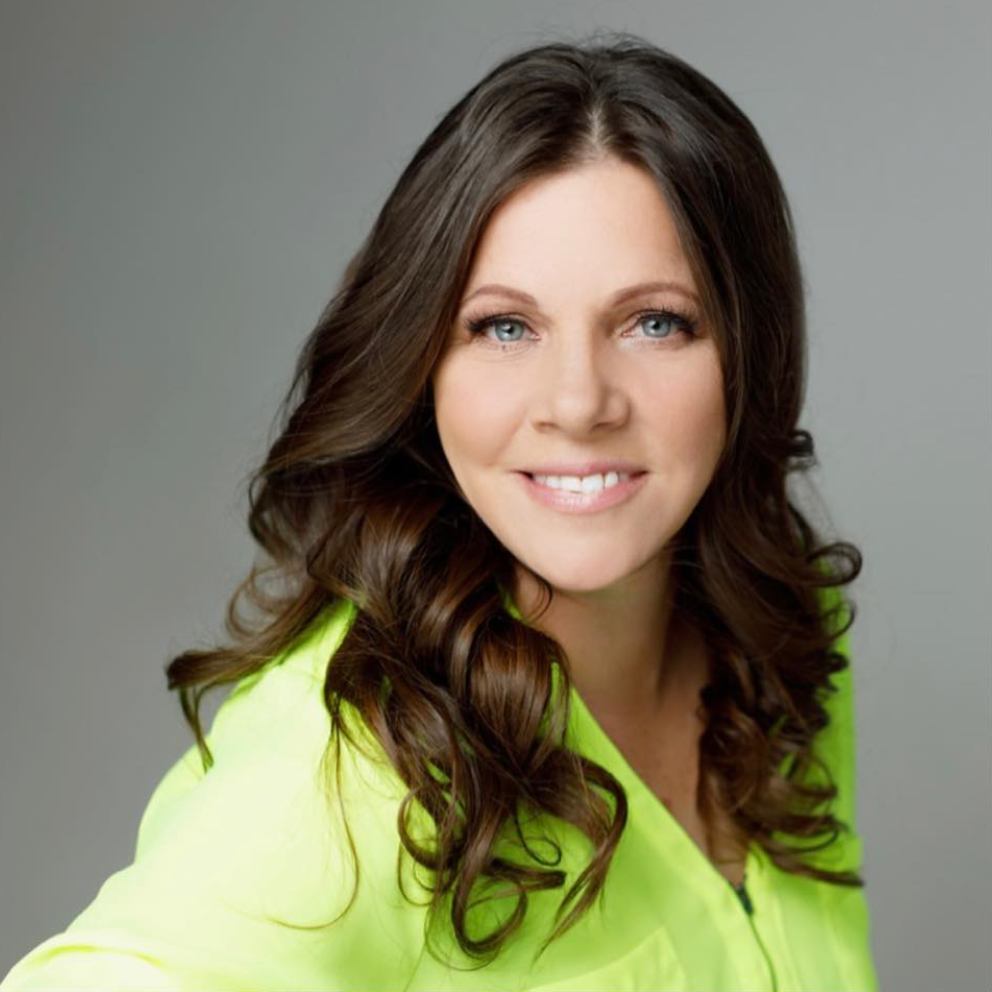
5 Beds
4 Baths
3,113 SqFt
5 Beds
4 Baths
3,113 SqFt
Key Details
Property Type Single Family Home
Sub Type Freehold
Listing Status Active
Purchase Type For Sale
Square Footage 3,113 sqft
Price per Sqft $321
Subdivision Es10 - Angus
MLS® Listing ID 40778684
Style 2 Level
Bedrooms 5
Half Baths 1
Year Built 1990
Lot Size 0.548 Acres
Acres 0.548
Property Sub-Type Freehold
Source Barrie & District Association of REALTORS® Inc.
Property Description
Location
Province ON
Rooms
Kitchen 2.0
Extra Room 1 Second level 11'3'' x 13'0'' Bedroom
Extra Room 2 Second level Measurements not available 4pc Bathroom
Extra Room 3 Second level 20'6'' x 12'11'' Living room
Extra Room 4 Second level 12'11'' x 13'5'' Dining room
Extra Room 5 Second level 13'6'' x 13'5'' Kitchen
Extra Room 6 Basement 7'5'' x 13'5'' Utility room
Interior
Heating Forced air,
Cooling Central air conditioning
Exterior
Parking Features Yes
Community Features Community Centre
View Y/N Yes
View River view
Total Parking Spaces 8
Private Pool No
Building
Story 2
Sewer Municipal sewage system
Architectural Style 2 Level
Others
Ownership Freehold

"My job is to find and attract mastery-based agents to the office, protect the culture, and make sure everyone is happy! "








