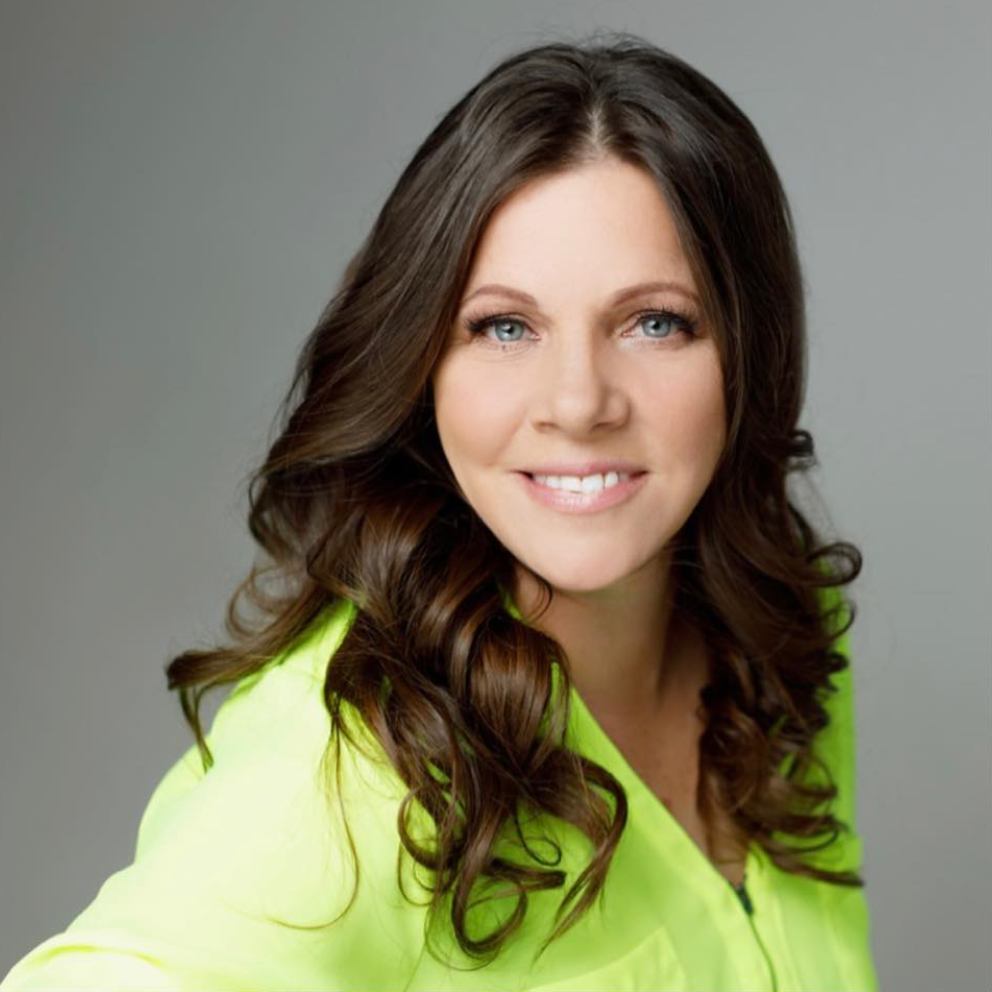
1 Bed
1 Bath
1,165 SqFt
1 Bed
1 Bath
1,165 SqFt
Key Details
Property Type Single Family Home
Sub Type Freehold
Listing Status Active
Purchase Type For Sale
Square Footage 1,165 sqft
Price per Sqft $205
Subdivision Big Springs
MLS® Listing ID A2265049
Style Mobile Home
Bedrooms 1
Year Built 1981
Lot Size 3,999 Sqft
Acres 0.09182436
Property Sub-Type Freehold
Source Calgary Real Estate Board
Property Description
Location
Province AB
Rooms
Kitchen 1.0
Extra Room 1 Main level 12.17 Ft x 10.75 Ft Primary Bedroom
Extra Room 2 Main level 17.25 Ft x 15.00 Ft Living room
Extra Room 3 Main level 13.83 Ft x 13.00 Ft Kitchen
Extra Room 4 Main level 15.58 Ft x 9.42 Ft Dining room
Extra Room 5 Main level 7.50 Ft x 6.67 Ft 4pc Bathroom
Extra Room 6 Main level 5.00 Ft x 2.92 Ft Laundry room
Interior
Heating Forced air
Cooling None
Flooring Carpeted, Linoleum
Exterior
Parking Features Yes
Garage Spaces 1.0
Garage Description 1
Fence Not fenced
View Y/N No
Total Parking Spaces 2
Private Pool No
Building
Story 1
Architectural Style Mobile Home
Others
Ownership Freehold

"My job is to find and attract mastery-based agents to the office, protect the culture, and make sure everyone is happy! "








