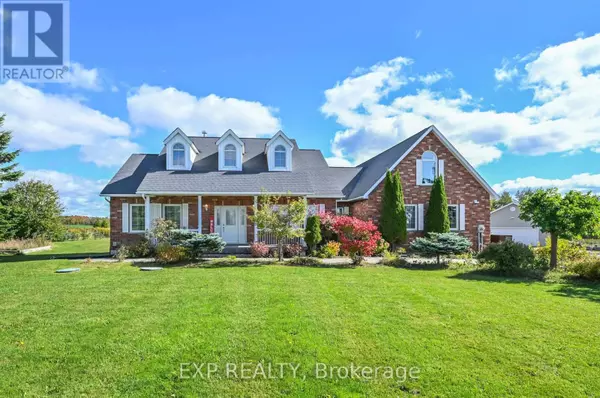
8 Beds
5 Baths
3,000 SqFt
8 Beds
5 Baths
3,000 SqFt
Key Details
Property Type Single Family Home
Sub Type Freehold
Listing Status Active
Purchase Type For Sale
Square Footage 3,000 sqft
Price per Sqft $556
Subdivision Rural Amaranth
MLS® Listing ID X12468609
Bedrooms 8
Half Baths 1
Property Sub-Type Freehold
Source Toronto Regional Real Estate Board
Property Description
Location
Province ON
Rooms
Kitchen 1.0
Extra Room 1 Lower level 8.3 m X 6.05 m Games room
Extra Room 2 Lower level 5.96 m X 5.75 m Media
Extra Room 3 Lower level 4.2 m X 3 m Bedroom
Extra Room 4 Lower level 4.2 m X 3 m Bedroom
Extra Room 5 Lower level 4.2 m X 3.32 m Bedroom
Extra Room 6 Main level 3.85 m X 3.15 m Kitchen
Interior
Heating Forced air
Cooling Central air conditioning
Fireplaces Number 1
Exterior
Parking Features Yes
View Y/N No
Total Parking Spaces 12
Private Pool No
Building
Story 1.5
Sewer Septic System
Others
Ownership Freehold
Virtual Tour https://tours.viewpointimaging.ca/193259/434489-4th-line-amaranth-on-l9w-0p4

"My job is to find and attract mastery-based agents to the office, protect the culture, and make sure everyone is happy! "








