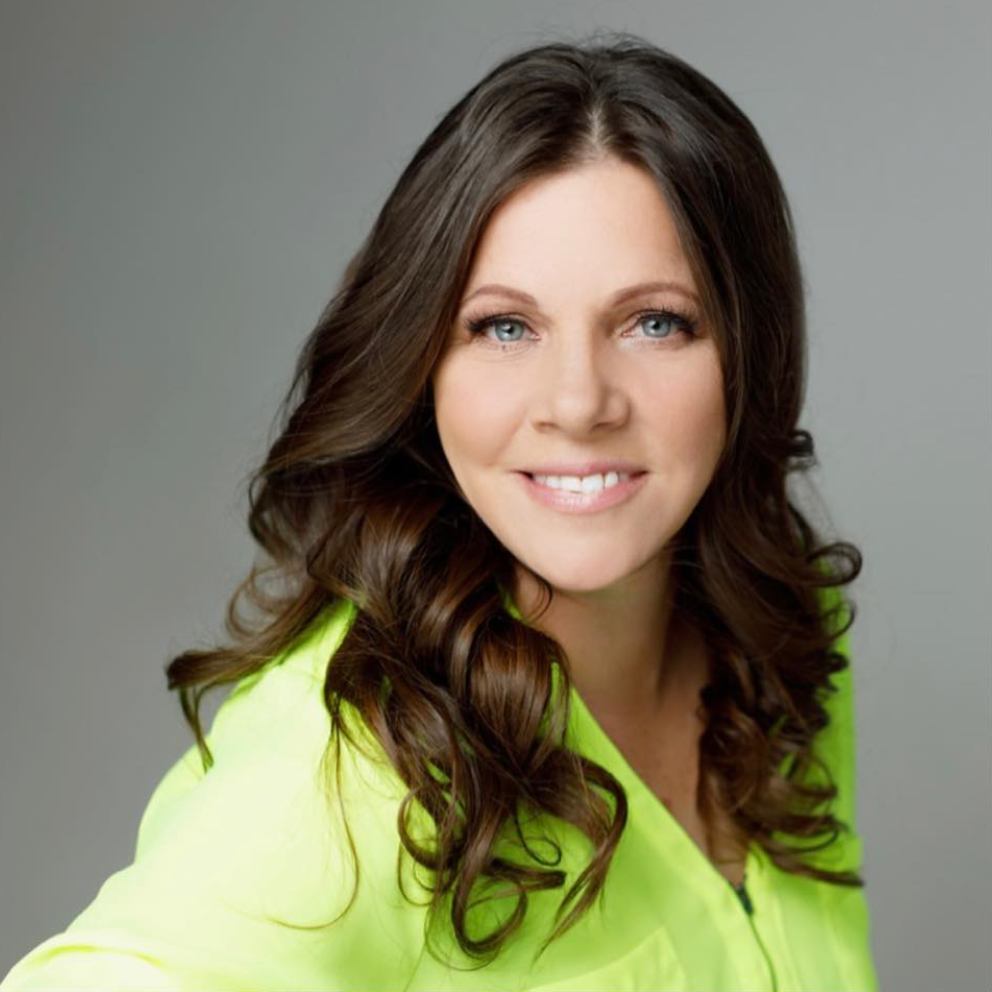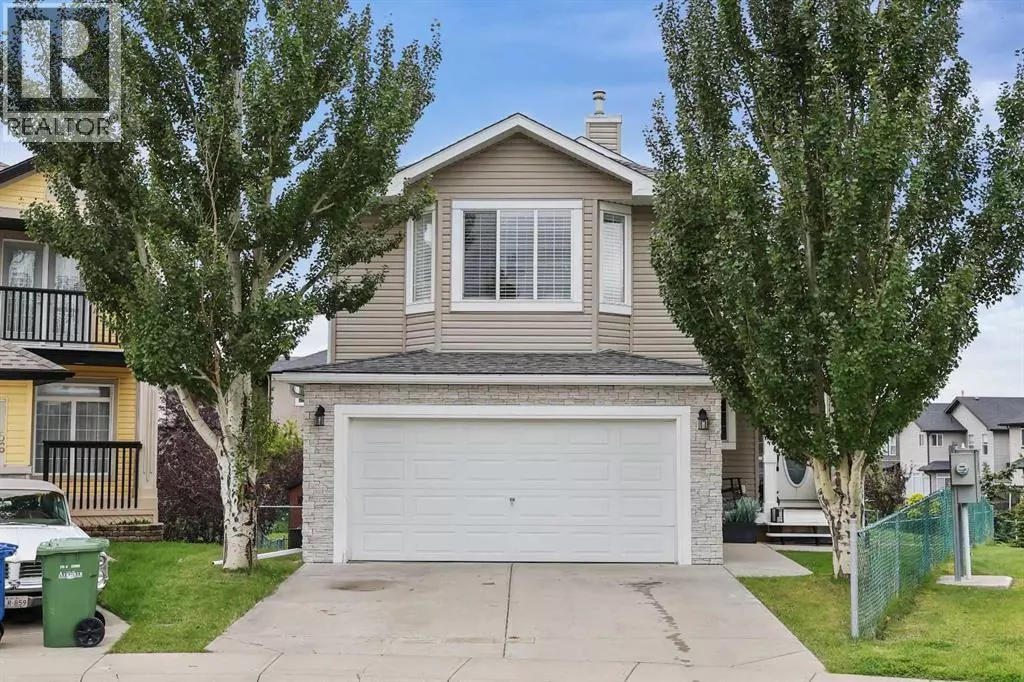
4 Beds
4 Baths
1,800 SqFt
4 Beds
4 Baths
1,800 SqFt
Key Details
Property Type Single Family Home
Sub Type Freehold
Listing Status Active
Purchase Type For Sale
Square Footage 1,800 sqft
Price per Sqft $397
Subdivision Canals
MLS® Listing ID A2264378
Bedrooms 4
Half Baths 1
Year Built 2004
Lot Size 5,295 Sqft
Acres 0.12157585
Property Sub-Type Freehold
Source Calgary Real Estate Board
Property Description
Location
Province AB
Rooms
Kitchen 1.0
Extra Room 1 Basement 14.00 Ft x 13.42 Ft Family room
Extra Room 2 Basement 14.00 Ft x 9.67 Ft Bedroom
Extra Room 3 Basement 11.50 Ft x 5.92 Ft 3pc Bathroom
Extra Room 4 Basement 7.33 Ft x 4.92 Ft Furnace
Extra Room 5 Main level 14.42 Ft x 14.00 Ft Living room
Extra Room 6 Main level 13.42 Ft x 10.33 Ft Kitchen
Interior
Heating Forced air,
Cooling None
Flooring Carpeted, Hardwood, Laminate
Fireplaces Number 1
Exterior
Parking Features Yes
Garage Spaces 2.0
Garage Description 2
Fence Fence
View Y/N No
Total Parking Spaces 4
Private Pool No
Building
Story 2
Others
Ownership Freehold

"My job is to find and attract mastery-based agents to the office, protect the culture, and make sure everyone is happy! "








