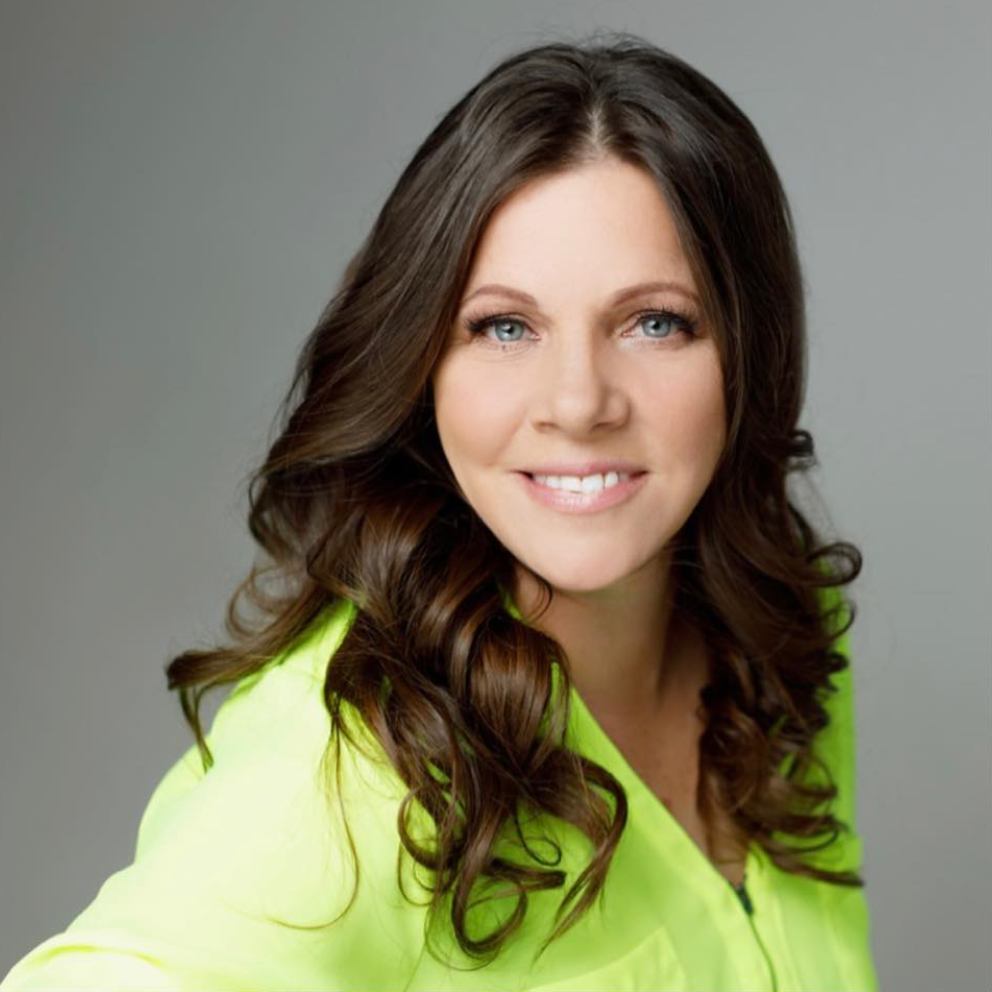
3 Beds
3 Baths
1,588 SqFt
3 Beds
3 Baths
1,588 SqFt
Key Details
Property Type Townhouse
Sub Type Townhouse
Listing Status Active
Purchase Type For Sale
Square Footage 1,588 sqft
Price per Sqft $291
Subdivision Livingston
MLS® Listing ID A2255341
Bedrooms 3
Half Baths 1
Condo Fees $309/mo
Property Sub-Type Townhouse
Source Central Alberta REALTORS® Association
Property Description
Location
Province AB
Rooms
Kitchen 0.0
Extra Room 1 Main level 10.83 Ft x 15.42 Ft Dining room
Extra Room 2 Main level .00 Ft x .00 Ft 2pc Bathroom
Extra Room 3 Main level 18.50 Ft x 14.50 Ft Living room
Extra Room 4 Upper Level 13.33 Ft x 12.75 Ft Primary Bedroom
Extra Room 5 Upper Level .00 Ft x .00 Ft 5pc Bathroom
Extra Room 6 Upper Level .00 Ft x .00 Ft 4pc Bathroom
Interior
Heating Forced air,
Cooling None
Flooring Carpeted, Vinyl Plank
Exterior
Parking Features No
Fence Not fenced
Community Features Pets Allowed With Restrictions
View Y/N No
Total Parking Spaces 1
Private Pool No
Building
Story 2
Others
Ownership Condominium/Strata

"My job is to find and attract mastery-based agents to the office, protect the culture, and make sure everyone is happy! "



