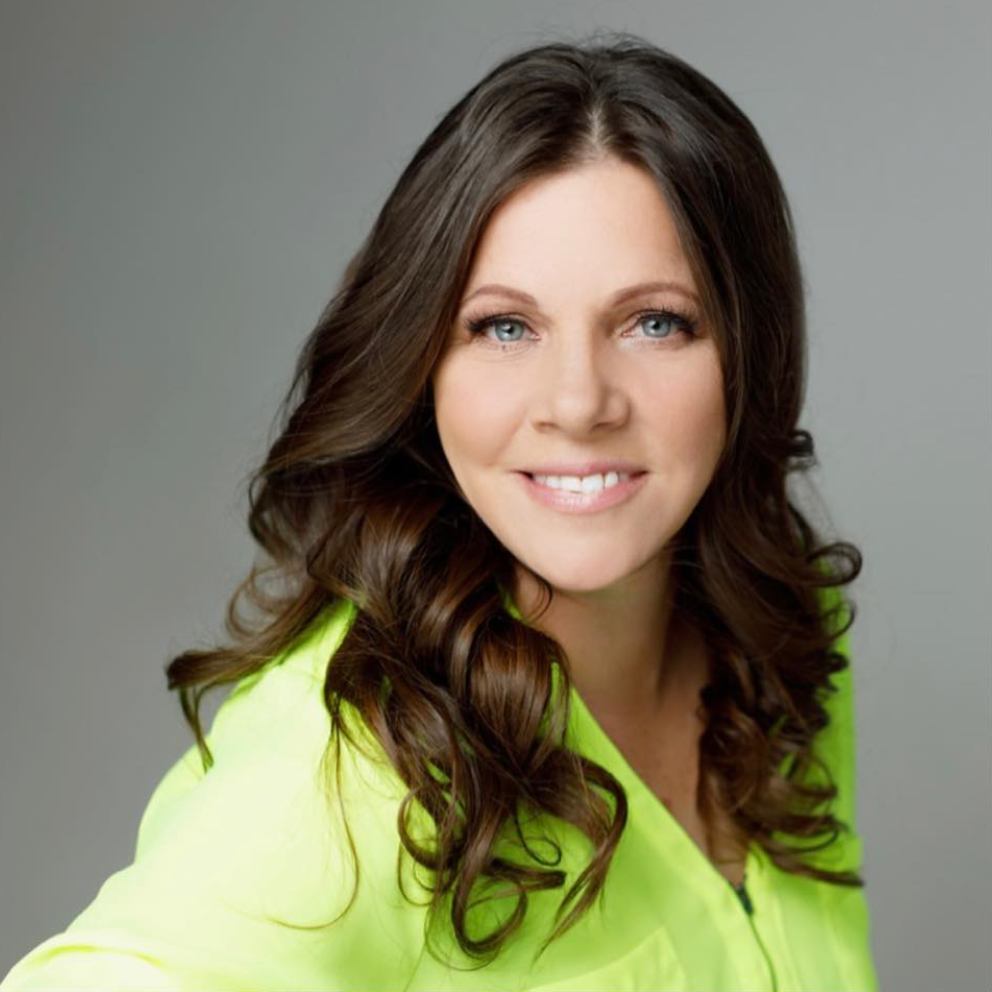
5 Beds
2 Baths
1,092 SqFt
5 Beds
2 Baths
1,092 SqFt
Key Details
Property Type Single Family Home
Sub Type Freehold
Listing Status Active
Purchase Type For Sale
Square Footage 1,092 sqft
Price per Sqft $419
Subdivision Castleridge
MLS® Listing ID A2254624
Style Bi-level
Bedrooms 5
Year Built 1983
Lot Size 2,884 Sqft
Acres 2884.73
Property Sub-Type Freehold
Source Calgary Real Estate Board
Property Description
Location
Province AB
Rooms
Kitchen 2.0
Extra Room 1 Lower level 10.75 Ft x 9.83 Ft Furnace
Extra Room 2 Lower level 10.75 Ft x 10.75 Ft Bedroom
Extra Room 3 Lower level 10.83 Ft x 10.92 Ft Bedroom
Extra Room 4 Lower level 7.75 Ft x 8.33 Ft 4pc Bathroom
Extra Room 5 Lower level 8.33 Ft x 8.67 Ft Kitchen
Extra Room 6 Lower level 9.83 Ft x 22.17 Ft Family room
Interior
Heating Forced air,
Cooling None
Flooring Ceramic Tile, Laminate
Exterior
Parking Features No
Fence Fence
View Y/N No
Private Pool No
Building
Lot Description Garden Area, Lawn
Architectural Style Bi-level
Others
Ownership Freehold

"My job is to find and attract mastery-based agents to the office, protect the culture, and make sure everyone is happy! "








