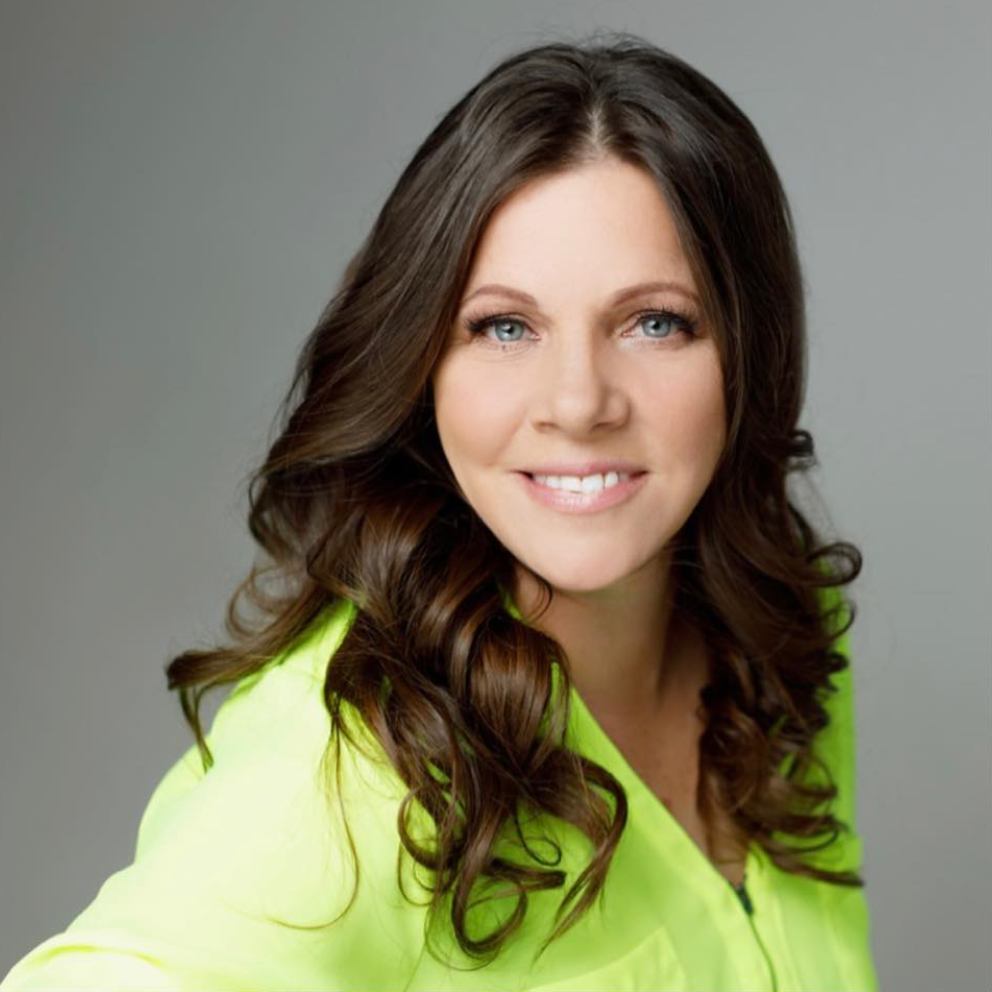
3 Beds
2 Baths
822 SqFt
3 Beds
2 Baths
822 SqFt
Key Details
Property Type Condo
Sub Type Condominium/Strata
Listing Status Active
Purchase Type For Sale
Square Footage 822 sqft
Price per Sqft $498
Subdivision Wolf Willow
MLS® Listing ID A2254455
Bedrooms 3
Condo Fees $341/mo
Year Built 2024
Property Sub-Type Condominium/Strata
Source Calgary Real Estate Board
Property Description
Location
Province AB
Rooms
Kitchen 1.0
Extra Room 1 Main level 5.92 Ft x 9.58 Ft Foyer
Extra Room 2 Main level 8.42 Ft x 5.67 Ft Dining room
Extra Room 3 Main level 10.00 Ft x 13.17 Ft Kitchen
Extra Room 4 Main level 11.42 Ft x 9.17 Ft Bedroom
Extra Room 5 Main level 4.92 Ft x 8.00 Ft 3pc Bathroom
Extra Room 6 Main level 9.67 Ft x 9.17 Ft Bedroom
Interior
Heating Baseboard heaters
Cooling None
Flooring Vinyl Plank
Exterior
Parking Features No
Community Features Pets Allowed
View Y/N No
Total Parking Spaces 1
Private Pool No
Building
Story 5
Others
Ownership Condominium/Strata

"My job is to find and attract mastery-based agents to the office, protect the culture, and make sure everyone is happy! "








