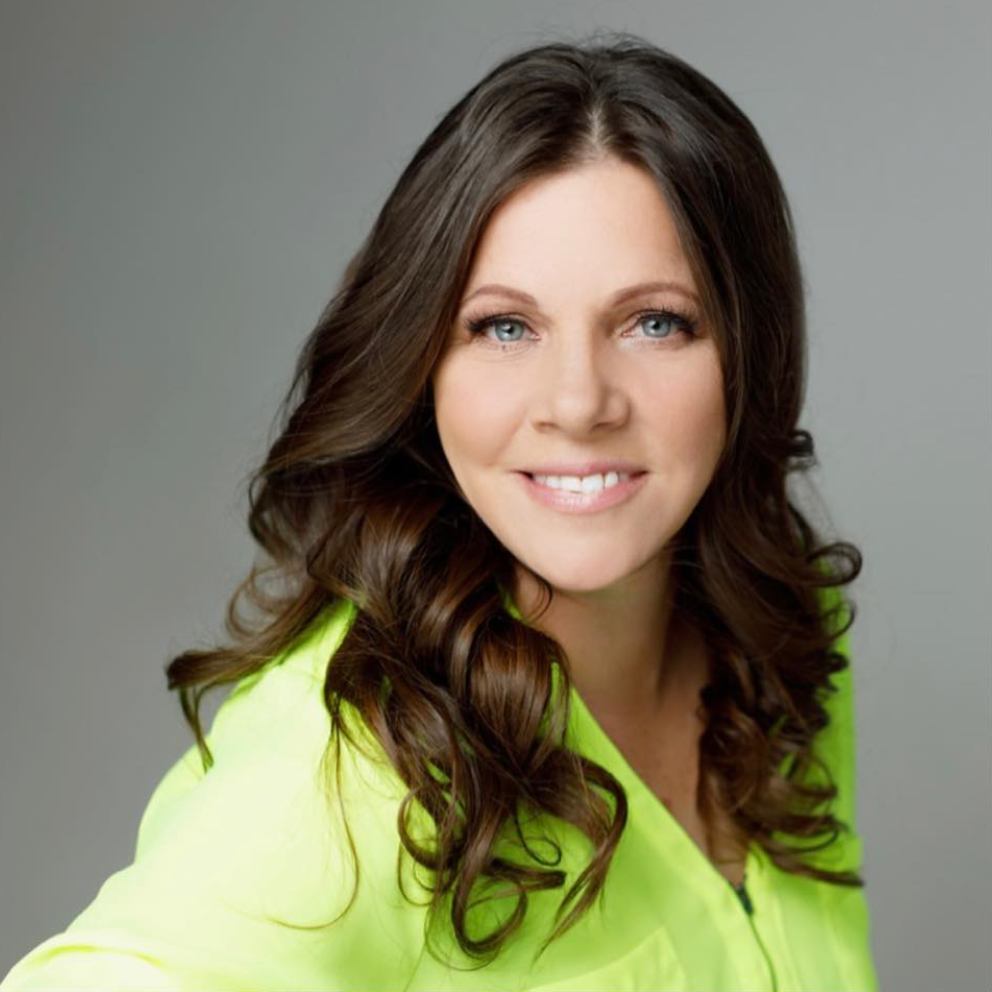
5 Beds
3 Baths
1,765 SqFt
5 Beds
3 Baths
1,765 SqFt
Key Details
Property Type Single Family Home
Sub Type Freehold
Listing Status Active
Purchase Type For Sale
Square Footage 1,765 sqft
Price per Sqft $339
Subdivision Rundle
MLS® Listing ID A2253403
Bedrooms 5
Half Baths 1
Year Built 1976
Lot Size 5,521 Sqft
Acres 0.12676506
Property Sub-Type Freehold
Source Calgary Real Estate Board
Property Description
Location
Province AB
Rooms
Kitchen 1.0
Extra Room 1 Basement 10.67 Ft x 17.08 Ft Recreational, Games room
Extra Room 2 Basement 13.25 Ft x 12.17 Ft Laundry room
Extra Room 3 Basement 12.83 Ft x 9.67 Ft Bedroom
Extra Room 4 Basement 7.75 Ft x 4.83 Ft 4pc Bathroom
Extra Room 5 Main level 21.42 Ft x 12.00 Ft Living room
Extra Room 6 Main level 13.50 Ft x 13.17 Ft Kitchen
Interior
Heating Forced air,
Cooling None
Flooring Carpeted, Laminate, Linoleum
Fireplaces Number 1
Exterior
Parking Features Yes
Garage Spaces 2.0
Garage Description 2
Fence Fence
View Y/N No
Total Parking Spaces 3
Private Pool No
Building
Lot Description Garden Area, Landscaped, Lawn
Story 2
Others
Ownership Freehold

"My job is to find and attract mastery-based agents to the office, protect the culture, and make sure everyone is happy! "



