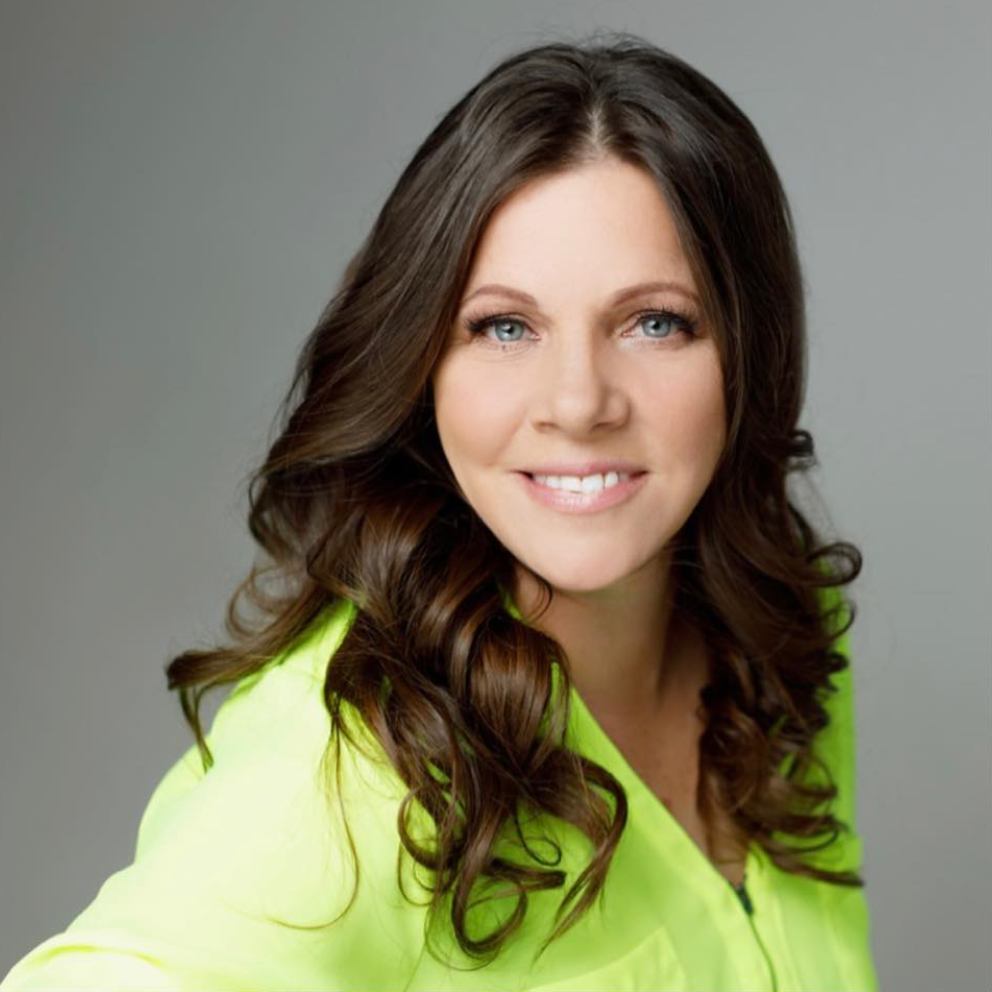
3 Beds
3 Baths
1,036 SqFt
3 Beds
3 Baths
1,036 SqFt
Key Details
Property Type Single Family Home
Sub Type Freehold
Listing Status Active
Purchase Type For Sale
Square Footage 1,036 sqft
Price per Sqft $530
Subdivision Cranston
MLS® Listing ID A2254171
Style 4 Level
Bedrooms 3
Half Baths 1
Year Built 2004
Lot Size 3,272 Sqft
Acres 0.07512004
Property Sub-Type Freehold
Source Calgary Real Estate Board
Property Description
Location
Province AB
Rooms
Kitchen 1.0
Extra Room 1 Basement 19.75 Ft x 18.25 Ft Family room
Extra Room 2 Lower level .00 Ft x .00 Ft 4pc Bathroom
Extra Room 3 Lower level 13.67 Ft x 12.33 Ft Bedroom
Extra Room 4 Lower level .00 Ft x .00 Ft Laundry room
Extra Room 5 Main level 15.00 Ft x 11.92 Ft Kitchen
Extra Room 6 Main level 15.00 Ft x 14.25 Ft Living room/Dining room
Interior
Heating Other, Forced air
Cooling Central air conditioning
Flooring Carpeted, Hardwood, Laminate
Fireplaces Number 1
Exterior
Parking Features Yes
Garage Spaces 2.0
Garage Description 2
Fence Fence
View Y/N No
Total Parking Spaces 2
Private Pool No
Building
Lot Description Landscaped
Architectural Style 4 Level
Others
Ownership Freehold
Virtual Tour https://youriguide.com/189_cramond_cir_se_calgary_ab/

"My job is to find and attract mastery-based agents to the office, protect the culture, and make sure everyone is happy! "








