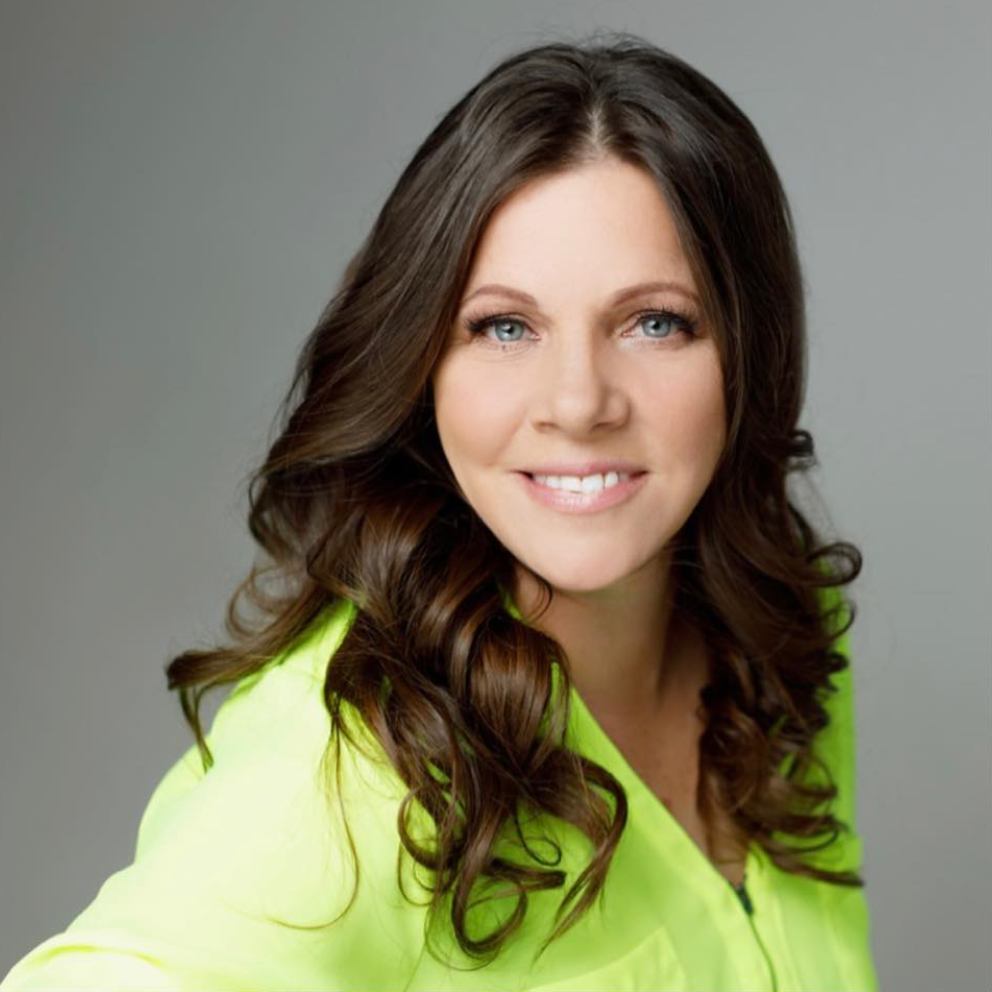
4 Beds
2 Baths
1,500 SqFt
4 Beds
2 Baths
1,500 SqFt
Key Details
Property Type Single Family Home
Sub Type Freehold
Listing Status Active
Purchase Type For Sale
Square Footage 1,500 sqft
Price per Sqft $399
Subdivision 610 - Alfred And Plantagenet Twp
MLS® Listing ID X12380380
Bedrooms 4
Half Baths 1
Property Sub-Type Freehold
Source Ottawa Real Estate Board
Property Description
Location
Province ON
Rooms
Kitchen 1.0
Extra Room 1 Second level 5.03 m X 3.04 m Primary Bedroom
Extra Room 2 Second level 3.4 m X 2.87 m Bedroom 2
Extra Room 3 Second level 3.28 m X 3.04 m Bedroom 3
Extra Room 4 Second level 2.99 m X 2.96 m Bedroom 4
Extra Room 5 Second level 3.26 m X 2.8 m Bathroom
Extra Room 6 Basement 12.31 m X 7.25 m Utility room
Interior
Heating Forced air
Cooling Central air conditioning, Air exchanger
Fireplaces Number 1
Exterior
Parking Features Yes
View Y/N No
Total Parking Spaces 6
Private Pool Yes
Building
Story 2
Sewer Septic System
Others
Ownership Freehold

"My job is to find and attract mastery-based agents to the office, protect the culture, and make sure everyone is happy! "








