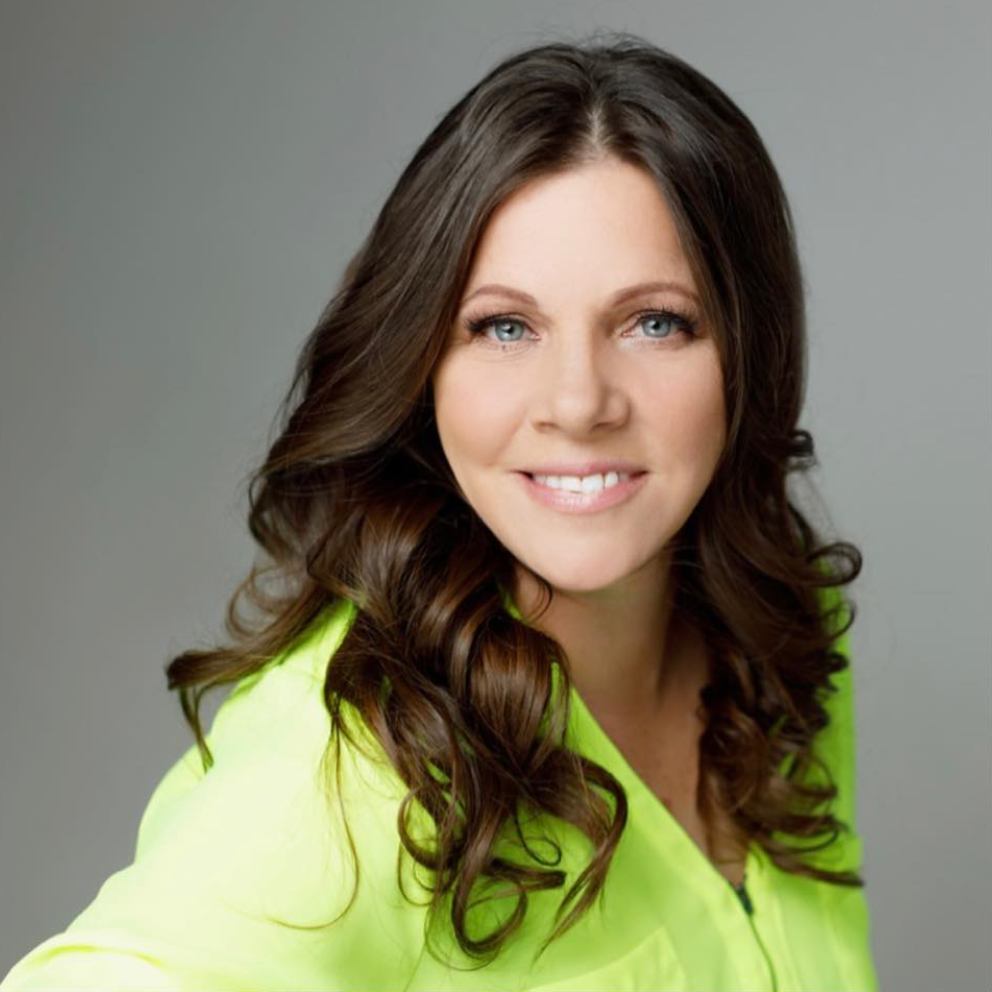
3 Beds
1 Bath
880 SqFt
3 Beds
1 Bath
880 SqFt
Key Details
Property Type Single Family Home
Sub Type Freehold
Listing Status Active
Purchase Type For Sale
Square Footage 880 sqft
Price per Sqft $454
Subdivision Rundle
MLS® Listing ID A2252482
Style Bungalow
Bedrooms 3
Year Built 1977
Lot Size 3,164 Sqft
Acres 0.07264898
Property Sub-Type Freehold
Source Calgary Real Estate Board
Property Description
Location
Province AB
Rooms
Kitchen 1.0
Extra Room 1 Main level 14.83 Ft x 12.08 Ft Living room
Extra Room 2 Main level 9.00 Ft x 6.83 Ft Kitchen
Extra Room 3 Main level 10.25 Ft x 8.75 Ft Dining room
Extra Room 4 Main level 11.33 Ft x 9.50 Ft Primary Bedroom
Extra Room 5 Main level 12.25 Ft x 7.42 Ft Bedroom
Extra Room 6 Main level 9.33 Ft x 8.00 Ft Bedroom
Interior
Heating Forced air
Cooling None
Flooring Ceramic Tile, Laminate, Linoleum
Exterior
Parking Features No
Fence Fence
View Y/N No
Total Parking Spaces 2
Private Pool No
Building
Lot Description Lawn
Story 1
Architectural Style Bungalow
Others
Ownership Freehold

"My job is to find and attract mastery-based agents to the office, protect the culture, and make sure everyone is happy! "








