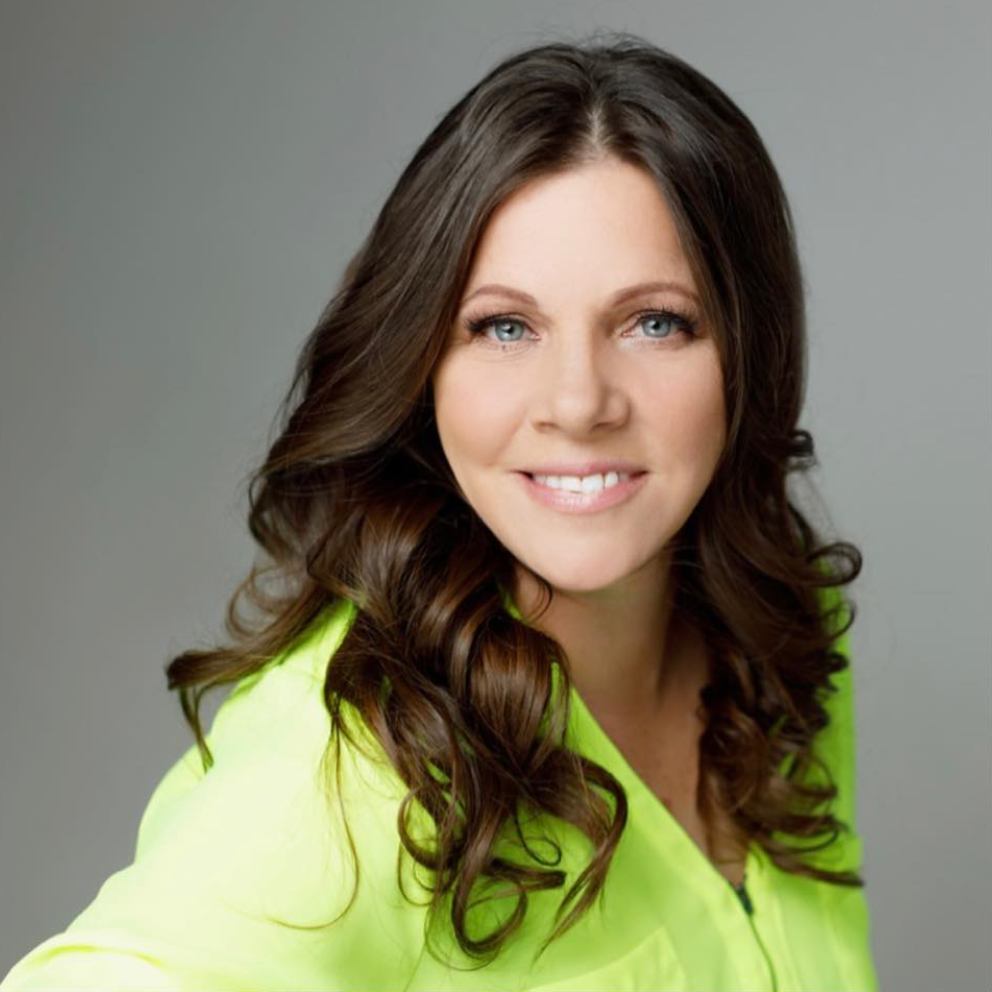
5 Beds
2 Baths
1,124 SqFt
5 Beds
2 Baths
1,124 SqFt
Key Details
Property Type Single Family Home
Sub Type Freehold
Listing Status Active
Purchase Type For Sale
Square Footage 1,124 sqft
Price per Sqft $645
Subdivision Ogden
MLS® Listing ID A2253873
Style Bungalow
Bedrooms 5
Year Built 1956
Lot Size 6,307 Sqft
Acres 0.14480375
Property Sub-Type Freehold
Source Calgary Real Estate Board
Property Description
Location
Province AB
Rooms
Kitchen 2.0
Extra Room 1 Basement 12.58 Ft x 10.75 Ft Kitchen
Extra Room 2 Basement 29.50 Ft x 12.67 Ft Living room
Extra Room 3 Basement 11.33 Ft x 9.75 Ft Bedroom
Extra Room 4 Basement 8.83 Ft x 8.67 Ft Bedroom
Extra Room 5 Basement Measurements not available 4pc Bathroom
Extra Room 6 Basement 13.17 Ft x 11.67 Ft Laundry room
Interior
Cooling None
Flooring Carpeted, Tile, Vinyl
Exterior
Parking Features Yes
Garage Spaces 2.0
Garage Description 2
Fence Fence
View Y/N No
Total Parking Spaces 8
Private Pool No
Building
Story 1
Architectural Style Bungalow
Others
Ownership Freehold

"My job is to find and attract mastery-based agents to the office, protect the culture, and make sure everyone is happy! "








