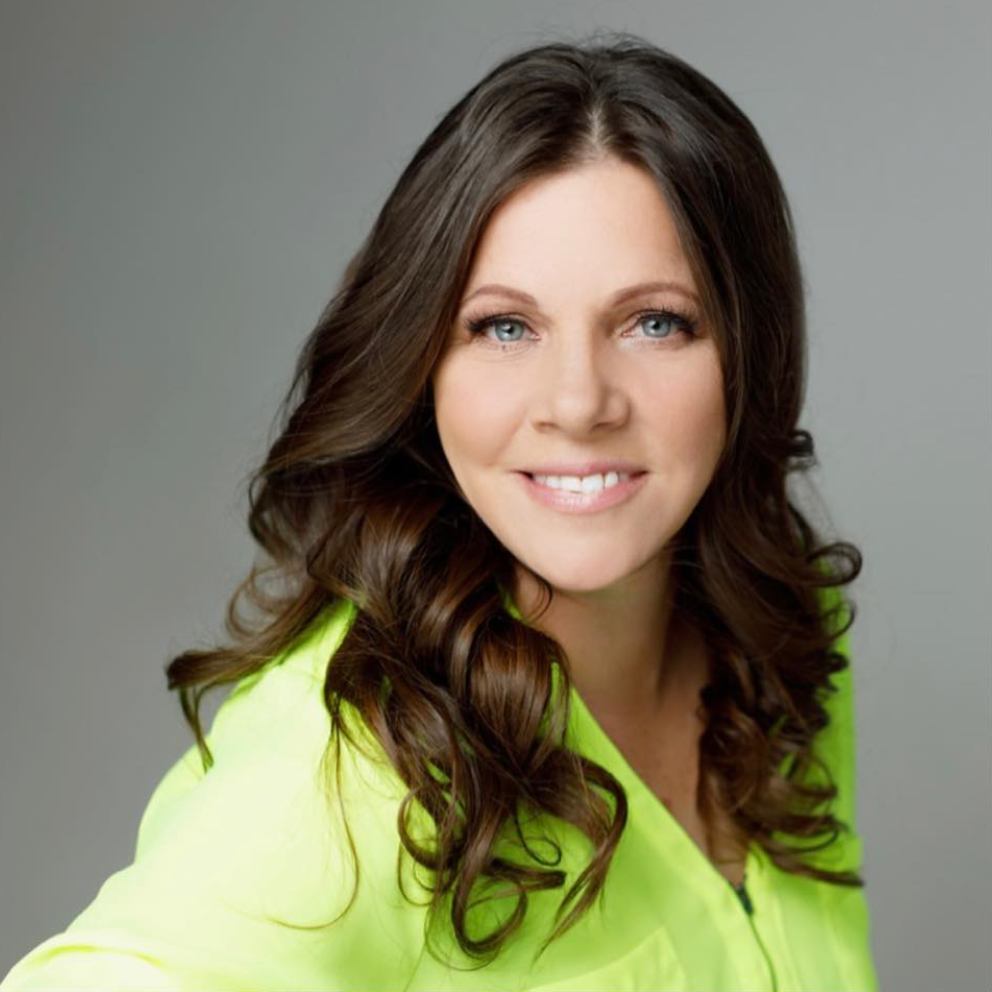
4 Beds
5 Baths
2,373 SqFt
4 Beds
5 Baths
2,373 SqFt
Key Details
Property Type Single Family Home
Sub Type Freehold
Listing Status Active
Purchase Type For Sale
Square Footage 2,373 sqft
Price per Sqft $391
Subdivision Sherwood
MLS® Listing ID A2252427
Bedrooms 4
Half Baths 1
Year Built 2015
Lot Size 5,747 Sqft
Acres 0.13195427
Property Sub-Type Freehold
Source Calgary Real Estate Board
Property Description
Location
Province AB
Rooms
Kitchen 1.0
Extra Room 1 Second level 3.07 M x 1.51 M 3pc Bathroom
Extra Room 2 Second level 1.63 M x 2.54 M 4pc Bathroom
Extra Room 3 Second level 3.07 M x 3.58 M 4pc Bathroom
Extra Room 4 Second level 3.07 M x 3.04 M Bedroom
Extra Room 5 Second level 3.77 M x 3.40 M Bedroom
Extra Room 6 Second level 6.12 M x 3.79 M Family room
Interior
Heating Other, Forced air
Cooling Central air conditioning
Flooring Carpeted, Ceramic Tile, Hardwood
Fireplaces Number 1
Exterior
Parking Features Yes
Garage Spaces 2.0
Garage Description 2
Fence Fence
View Y/N No
Total Parking Spaces 4
Private Pool No
Building
Lot Description Landscaped
Story 2
Others
Ownership Freehold

"My job is to find and attract mastery-based agents to the office, protect the culture, and make sure everyone is happy! "








