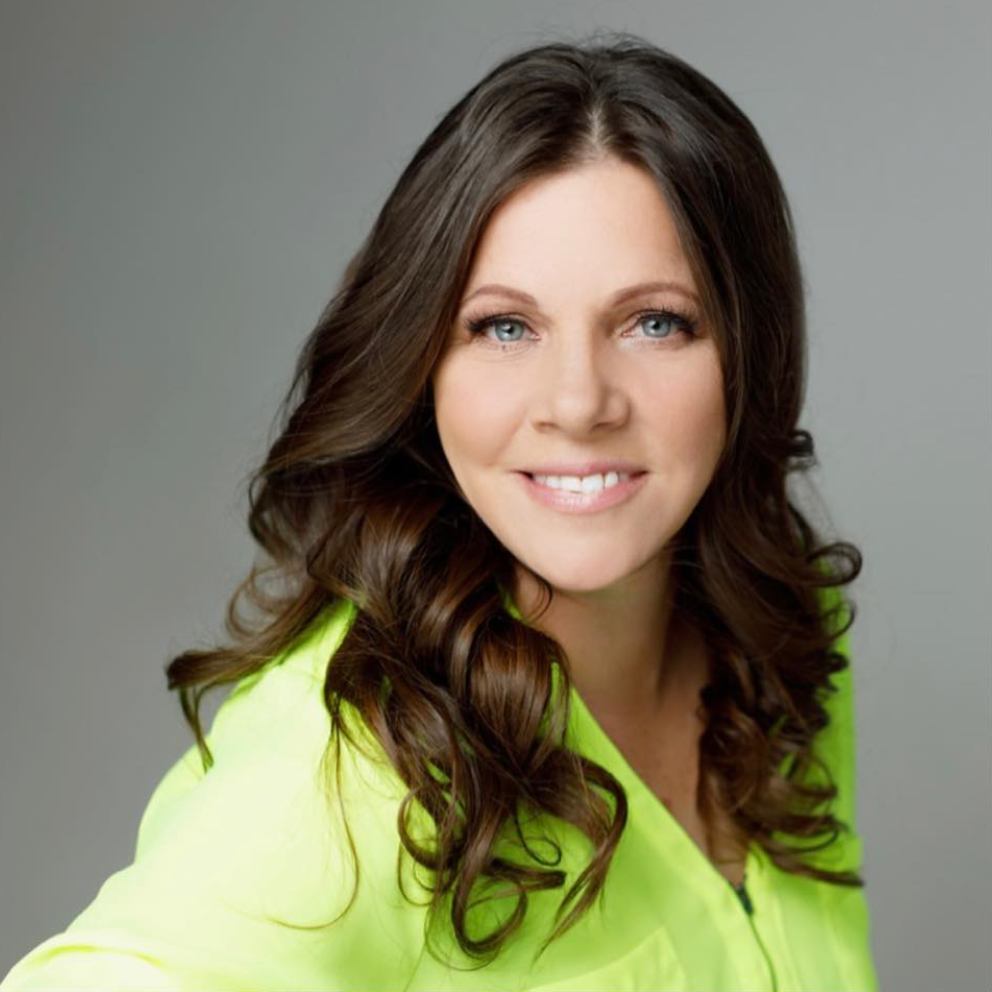
4 Beds
4 Baths
2,099 SqFt
4 Beds
4 Baths
2,099 SqFt
Key Details
Property Type Single Family Home
Sub Type Freehold
Listing Status Active
Purchase Type For Sale
Square Footage 2,099 sqft
Price per Sqft $357
Subdivision King'S Heights
MLS® Listing ID A2253628
Bedrooms 4
Half Baths 1
Year Built 2013
Lot Size 3,374 Sqft
Acres 3374.49
Property Sub-Type Freehold
Source Calgary Real Estate Board
Property Description
Location
Province AB
Rooms
Kitchen 1.0
Extra Room 1 Second level 15.92 Ft x 13.83 Ft Primary Bedroom
Extra Room 2 Second level 9.92 Ft x 10.58 Ft Bedroom
Extra Room 3 Second level 12.83 Ft x 11.17 Ft Bedroom
Extra Room 4 Second level 12.67 Ft x 9.42 Ft 5pc Bathroom
Extra Room 5 Second level 4.92 Ft x 9.00 Ft 4pc Bathroom
Extra Room 6 Second level 20.25 Ft x 15.42 Ft Bonus Room
Interior
Heating Other, Forced air, In Floor Heating
Cooling None
Flooring Carpeted, Ceramic Tile, Cork
Fireplaces Number 1
Exterior
Parking Features Yes
Garage Spaces 2.0
Garage Description 2
Fence Fence
View Y/N No
Total Parking Spaces 4
Private Pool No
Building
Story 2
Others
Ownership Freehold

"My job is to find and attract mastery-based agents to the office, protect the culture, and make sure everyone is happy! "



