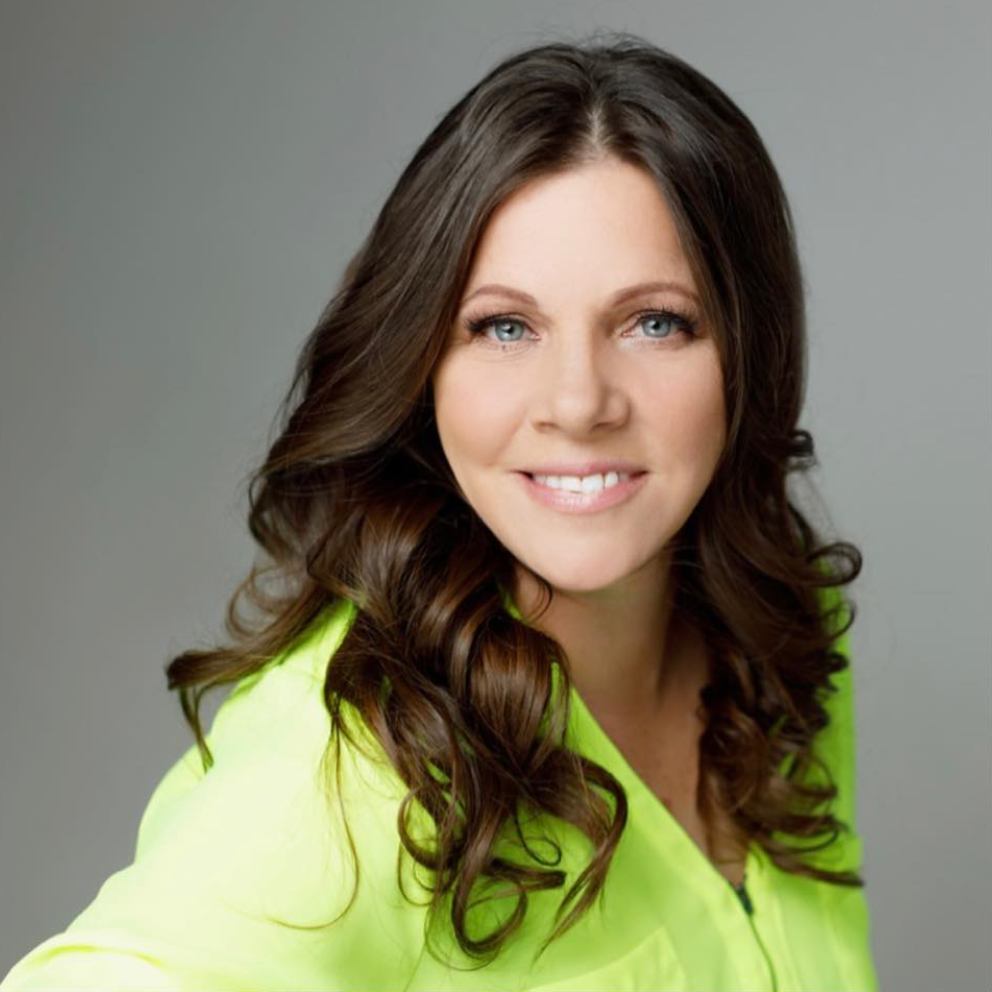
6 Beds
4 Baths
2,208 SqFt
6 Beds
4 Baths
2,208 SqFt
Key Details
Property Type Single Family Home
Sub Type Freehold
Listing Status Active
Purchase Type For Sale
Square Footage 2,208 sqft
Price per Sqft $402
Subdivision Legacy
MLS® Listing ID A2253383
Bedrooms 6
Year Built 2025
Lot Size 3,444 Sqft
Acres 0.07907372
Property Sub-Type Freehold
Source Central Alberta REALTORS® Association
Property Description
Location
Province AB
Rooms
Kitchen 0.0
Extra Room 1 Basement 21.50 Ft x 12.42 Ft Recreational, Games room
Extra Room 2 Basement 8.42 Ft x 12.58 Ft Bedroom
Extra Room 3 Basement 9.00 Ft x 12.58 Ft Bedroom
Extra Room 4 Basement .00 Ft x .00 Ft 4pc Bathroom
Extra Room 5 Main level .00 Ft x .00 Ft 4pc Bathroom
Extra Room 6 Main level 16.00 Ft x 9.50 Ft Other
Interior
Heating Forced air,
Cooling None
Flooring Carpeted, Vinyl Plank
Exterior
Parking Features Yes
Garage Spaces 2.0
Garage Description 2
Fence Not fenced
View Y/N No
Total Parking Spaces 4
Private Pool No
Building
Story 2
Others
Ownership Freehold

"My job is to find and attract mastery-based agents to the office, protect the culture, and make sure everyone is happy! "








