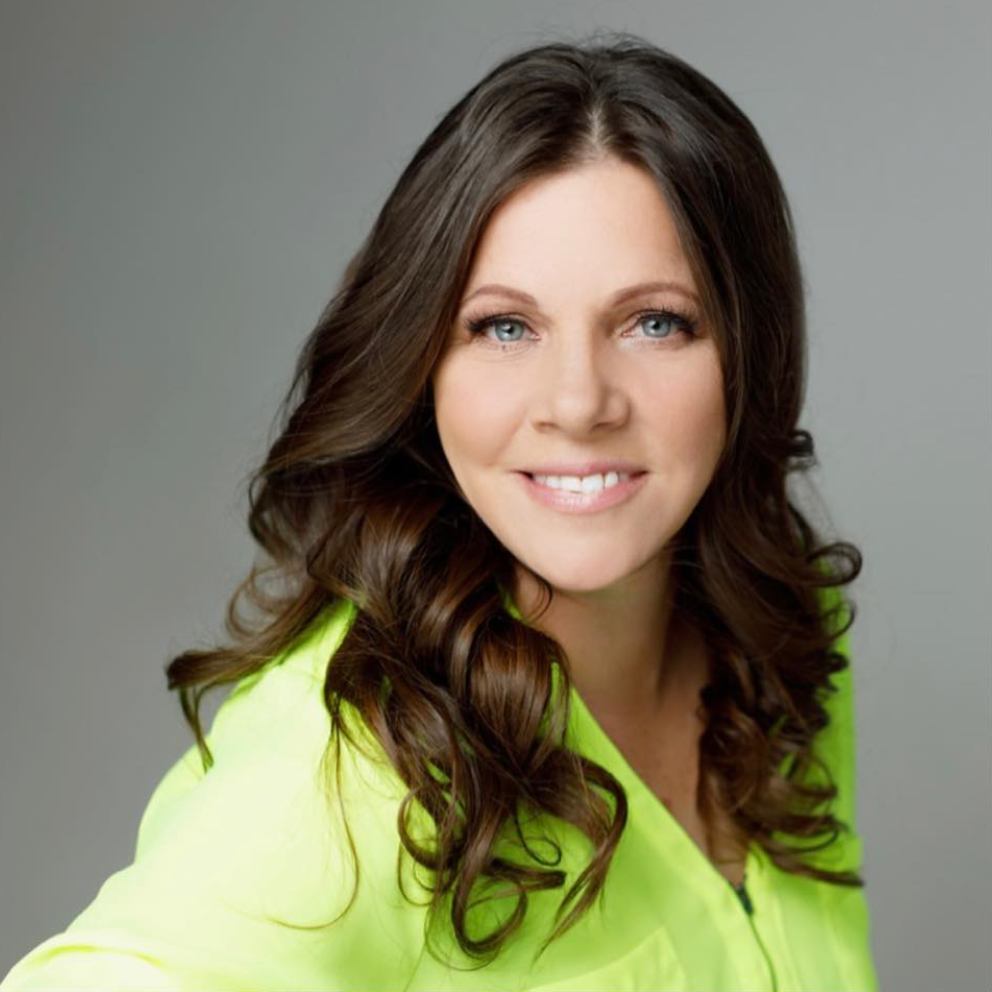
4 Beds
3 Baths
2,298 SqFt
4 Beds
3 Baths
2,298 SqFt
Key Details
Property Type Single Family Home
Sub Type Freehold
Listing Status Active
Purchase Type For Sale
Square Footage 2,298 sqft
Price per Sqft $343
Subdivision Livingston
MLS® Listing ID A2250142
Bedrooms 4
Year Built 2021
Lot Size 3,369 Sqft
Acres 3369.1
Property Sub-Type Freehold
Source Calgary Real Estate Board
Property Description
Location
Province AB
Rooms
Kitchen 1.0
Extra Room 1 Second level 10.25 Ft x 9.00 Ft Other
Extra Room 2 Second level 16.58 Ft x 14.50 Ft Bonus Room
Extra Room 3 Second level 6.00 Ft x 8.75 Ft Laundry room
Extra Room 4 Second level 8.67 Ft x 12.75 Ft Bedroom
Extra Room 5 Second level 5.00 Ft x 3.58 Ft Other
Extra Room 6 Second level 4.92 Ft x 8.08 Ft 4pc Bathroom
Interior
Heating Forced air
Cooling None
Flooring Carpeted, Hardwood
Fireplaces Number 1
Exterior
Parking Features Yes
Garage Spaces 2.0
Garage Description 2
Fence Fence
View Y/N No
Total Parking Spaces 4
Private Pool No
Building
Story 2
Others
Ownership Freehold

"My job is to find and attract mastery-based agents to the office, protect the culture, and make sure everyone is happy! "








