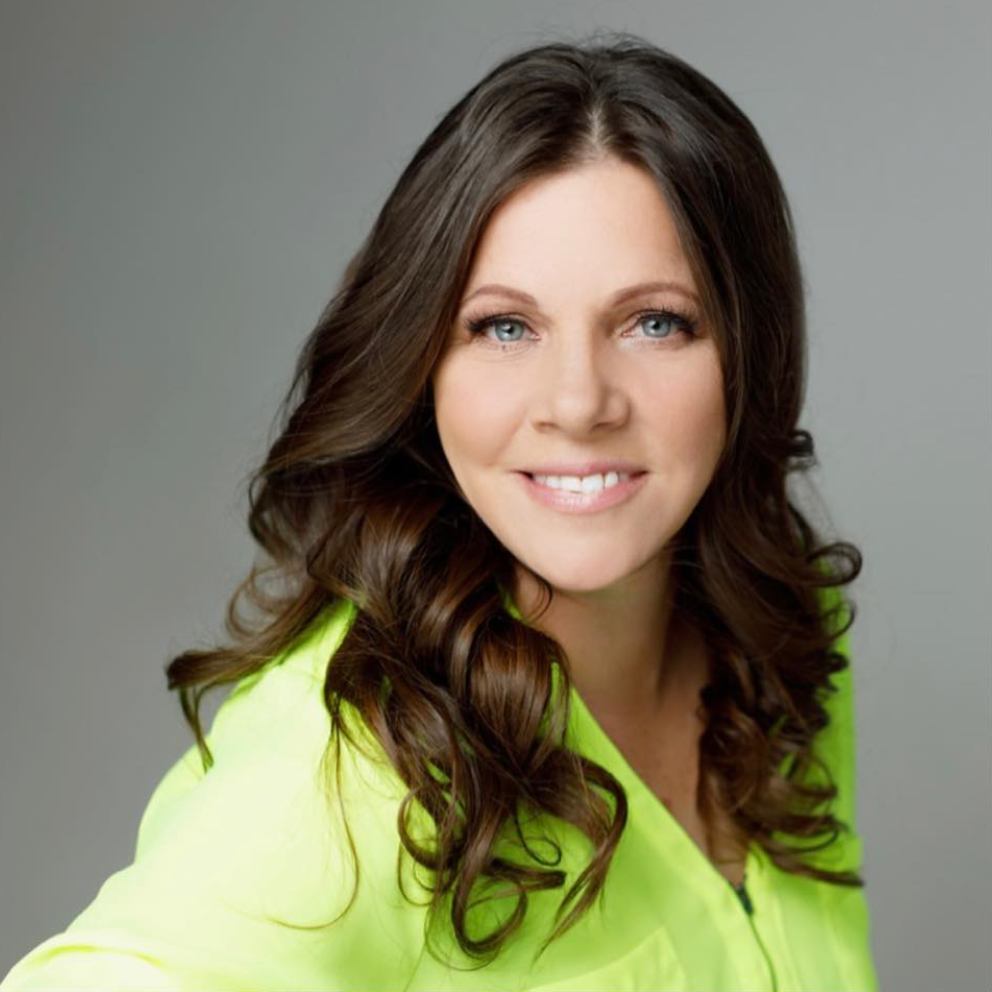
4 Beds
3 Baths
2,375 SqFt
4 Beds
3 Baths
2,375 SqFt
Open House
Sun Oct 26, 2:00pm - 4:00pm
Key Details
Property Type Single Family Home
Sub Type Freehold
Listing Status Active
Purchase Type For Sale
Square Footage 2,375 sqft
Price per Sqft $271
Subdivision Ardrossan Ii
MLS® Listing ID E4455623
Bedrooms 4
Half Baths 1
Year Built 2025
Lot Size 3,939 Sqft
Acres 0.09043316
Property Sub-Type Freehold
Source REALTORS® Association of Edmonton
Property Description
Location
Province AB
Rooms
Kitchen 1.0
Extra Room 1 Main level 13'6\" x 14'6\" Living room
Extra Room 2 Main level 11'6\" x 10'5\" Dining room
Extra Room 3 Main level 12'6\" x 11'11 Kitchen
Extra Room 4 Main level Measurements not available Pantry
Extra Room 5 Upper Level 15'10\" x 13'0 Primary Bedroom
Extra Room 6 Upper Level 11'6\" x 10'0\" Bedroom 2
Interior
Heating Forced air
Exterior
Parking Features Yes
Fence Not fenced
View Y/N No
Total Parking Spaces 4
Private Pool No
Building
Story 2
Others
Ownership Freehold

"My job is to find and attract mastery-based agents to the office, protect the culture, and make sure everyone is happy! "








