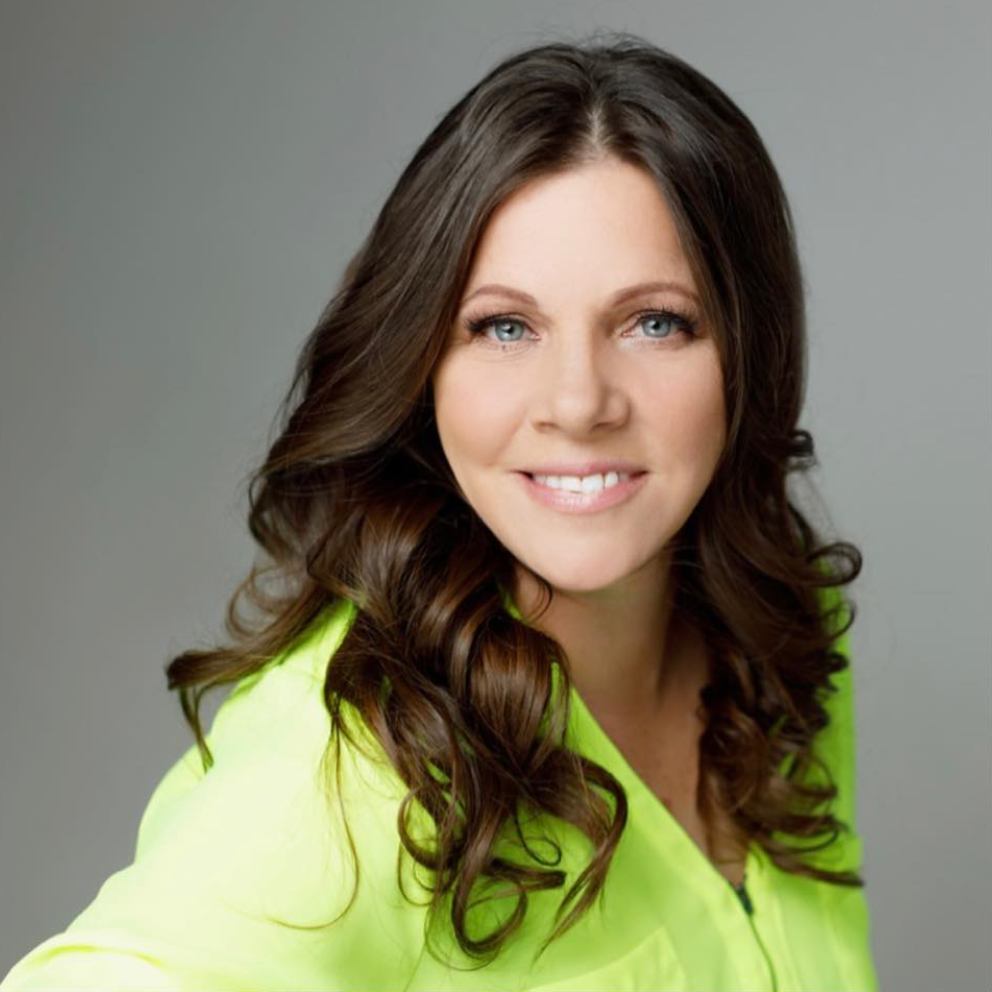
3 Beds
2 Baths
1,256 SqFt
3 Beds
2 Baths
1,256 SqFt
Key Details
Property Type Condo
Sub Type Condominium/Strata
Listing Status Active
Purchase Type For Sale
Square Footage 1,256 sqft
Price per Sqft $270
Subdivision Huntington Hills
MLS® Listing ID A2252294
Bedrooms 3
Half Baths 1
Condo Fees $474/mo
Year Built 1977
Property Sub-Type Condominium/Strata
Source Calgary Real Estate Board
Property Description
Location
Province AB
Rooms
Kitchen 1.0
Extra Room 1 Main level 9.17 Ft x 7.33 Ft Kitchen
Extra Room 2 Main level 14.00 Ft x 8.33 Ft Dining room
Extra Room 3 Main level 4.08 Ft x 4.42 Ft 2pc Bathroom
Extra Room 4 Main level 3.25 Ft x 7.33 Ft Other
Extra Room 5 Main level 17.33 Ft x 14.25 Ft Living room
Extra Room 6 Main level 4.75 Ft x 4.00 Ft Other
Interior
Heating Forced air
Cooling None
Flooring Carpeted, Hardwood, Other, Tile
Exterior
Parking Features No
Fence Partially fenced
Community Features Pets Allowed With Restrictions
View Y/N No
Total Parking Spaces 1
Private Pool No
Building
Lot Description Landscaped
Story 2
Others
Ownership Condominium/Strata

"My job is to find and attract mastery-based agents to the office, protect the culture, and make sure everyone is happy! "








