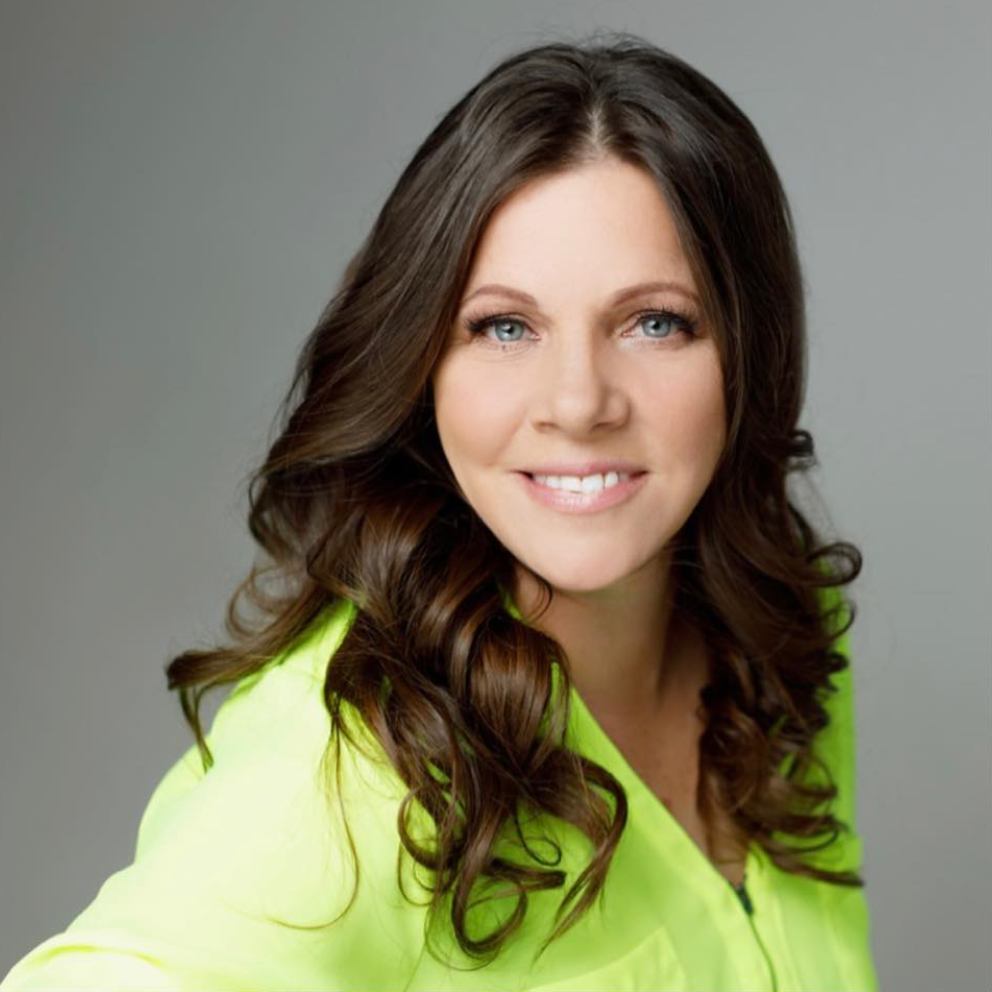
4 Beds
4 Baths
1,625 SqFt
4 Beds
4 Baths
1,625 SqFt
Key Details
Property Type Single Family Home
Sub Type Freehold
Listing Status Active
Purchase Type For Sale
Square Footage 1,625 sqft
Price per Sqft $393
Subdivision Legacy
MLS® Listing ID A2252066
Bedrooms 4
Half Baths 1
Year Built 2013
Lot Size 3,401 Sqft
Acres 0.0780853
Property Sub-Type Freehold
Source Calgary Real Estate Board
Property Description
Location
Province AB
Rooms
Kitchen 1.0
Extra Room 1 Basement 8.17 Ft x 4.75 Ft 4pc Bathroom
Extra Room 2 Basement 11.17 Ft x 12.08 Ft Bedroom
Extra Room 3 Basement 19.83 Ft x 13.75 Ft Recreational, Games room
Extra Room 4 Basement 8.17 Ft x 13.25 Ft Furnace
Extra Room 5 Main level 4.92 Ft x 4.83 Ft 2pc Bathroom
Extra Room 6 Main level 12.00 Ft x 14.58 Ft Dining room
Interior
Heating Forced air,
Cooling None
Flooring Carpeted, Hardwood, Tile
Exterior
Parking Features Yes
Garage Spaces 2.0
Garage Description 2
Fence Fence
View Y/N No
Total Parking Spaces 2
Private Pool No
Building
Story 2
Others
Ownership Freehold

"My job is to find and attract mastery-based agents to the office, protect the culture, and make sure everyone is happy! "



