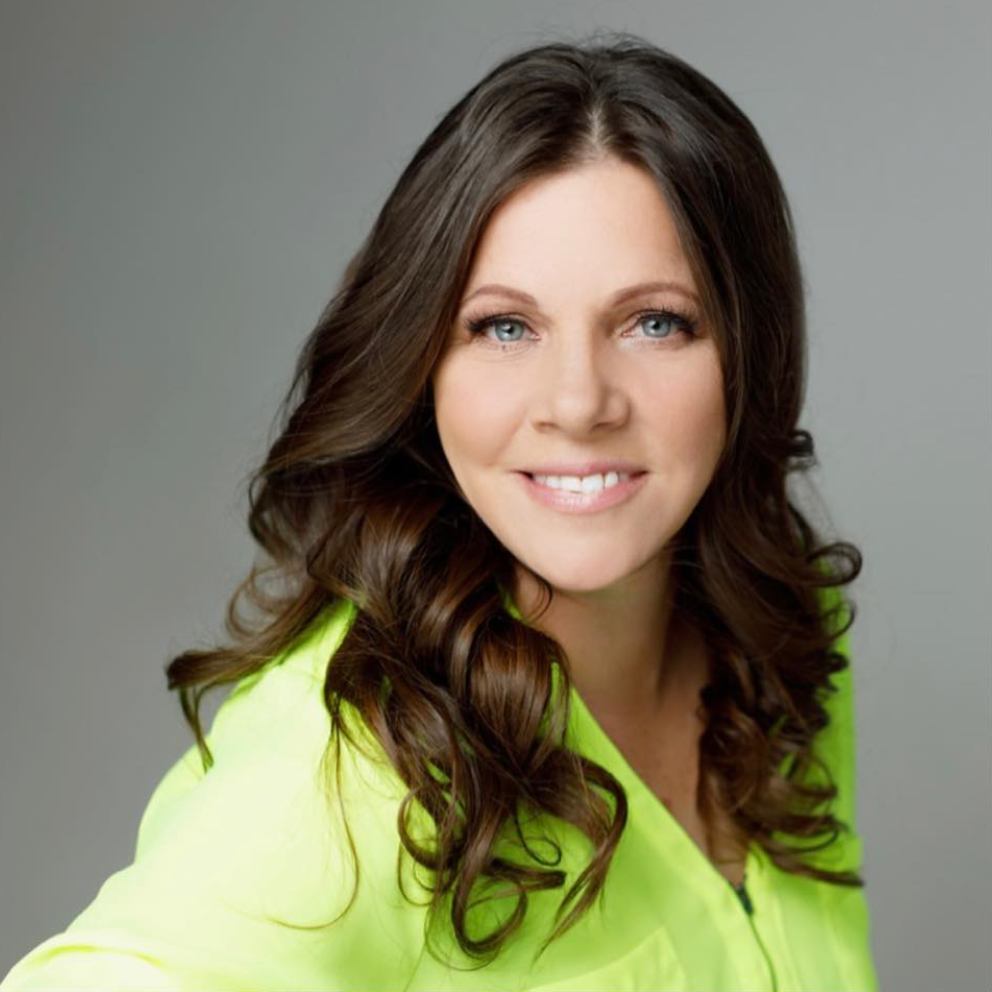
2 Beds
1 Bath
1,100 SqFt
2 Beds
1 Bath
1,100 SqFt
Key Details
Property Type Single Family Home
Sub Type Freehold
Listing Status Active
Purchase Type For Sale
Square Footage 1,100 sqft
Price per Sqft $472
Subdivision 610 - Alfred And Plantagenet Twp
MLS® Listing ID X12352539
Style Bungalow
Bedrooms 2
Property Sub-Type Freehold
Source Ottawa Real Estate Board
Property Description
Location
Province ON
Rooms
Kitchen 1.0
Extra Room 1 Main level 2.8 m X 3.2 m Kitchen
Extra Room 2 Main level 3 m X 4 m Dining room
Extra Room 3 Main level 1.2 m X 1.6 m Foyer
Extra Room 4 Main level 4 m X 4.6 m Living room
Extra Room 5 Main level 2.9 m X 2.3 m Bathroom
Extra Room 6 Main level 2.9 m X 2 m Laundry room
Interior
Heating Baseboard heaters
Cooling Wall unit
Exterior
Parking Features Yes
View Y/N No
Total Parking Spaces 7
Private Pool No
Building
Story 1
Sewer Septic System
Architectural Style Bungalow
Others
Ownership Freehold

"My job is to find and attract mastery-based agents to the office, protect the culture, and make sure everyone is happy! "








