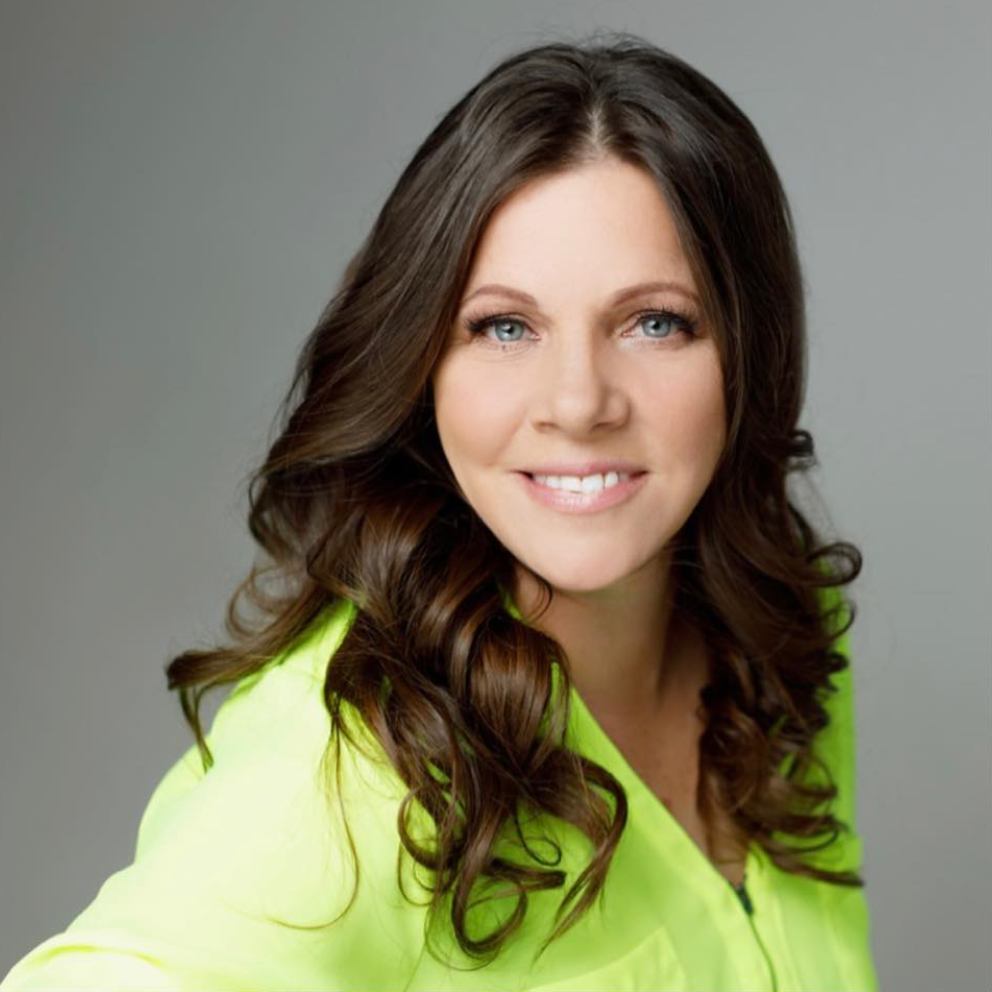
3 Beds
3 Baths
1,650 SqFt
3 Beds
3 Baths
1,650 SqFt
Key Details
Property Type Single Family Home
Sub Type Freehold
Listing Status Active
Purchase Type For Sale
Square Footage 1,650 sqft
Price per Sqft $344
Subdivision Wolf Willow
MLS® Listing ID A2246376
Bedrooms 3
Half Baths 1
Year Built 2025
Lot Size 2,750 Sqft
Acres 2750.0
Property Sub-Type Freehold
Source Calgary Real Estate Board
Property Description
Location
Province AB
Rooms
Kitchen 1.0
Extra Room 1 Lower level 5.83 Ft x 3.25 Ft Other
Extra Room 2 Main level 6.92 Ft x 5.00 Ft Other
Extra Room 3 Main level 4.75 Ft x 19.25 Ft Other
Extra Room 4 Main level 10.92 Ft x 16.75 Ft Living room
Extra Room 5 Main level 9.08 Ft x 13.00 Ft Dining room
Extra Room 6 Main level 12.67 Ft x 13.00 Ft Kitchen
Interior
Heating Central heating,
Cooling None
Flooring Carpeted, Ceramic Tile, Concrete, Vinyl Plank
Exterior
Parking Features No
Fence Not fenced
View Y/N No
Total Parking Spaces 2
Private Pool No
Building
Story 2
Others
Ownership Freehold

"My job is to find and attract mastery-based agents to the office, protect the culture, and make sure everyone is happy! "








