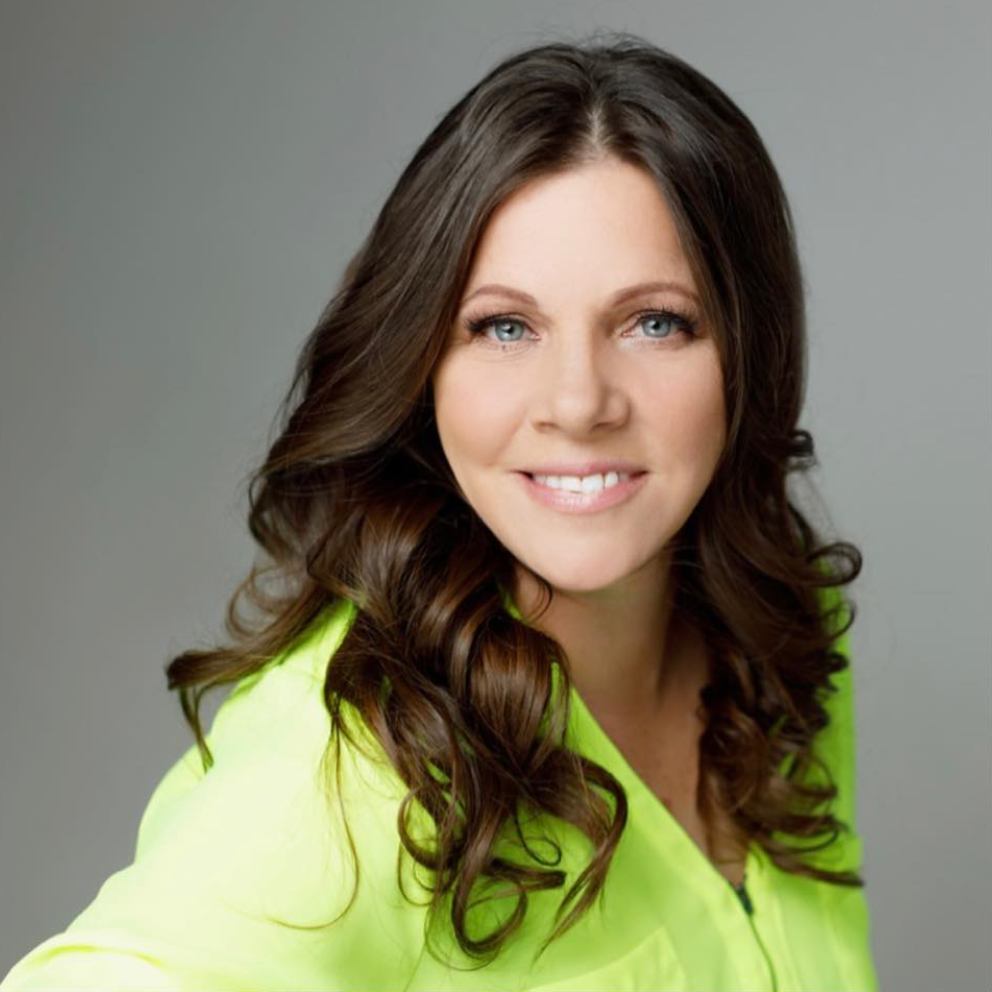
3 Beds
3 Baths
1,681 SqFt
3 Beds
3 Baths
1,681 SqFt
Key Details
Property Type Single Family Home
Sub Type Bare Land Condo
Listing Status Active
Purchase Type For Sale
Square Footage 1,681 sqft
Price per Sqft $303
Subdivision Nolan Hill
MLS® Listing ID A2244983
Bedrooms 3
Half Baths 1
Condo Fees $287/mo
Year Built 2016
Lot Size 968 Sqft
Acres 0.022239484
Property Sub-Type Bare Land Condo
Source Calgary Real Estate Board
Property Description
Location
Province AB
Rooms
Kitchen 1.0
Extra Room 1 Second level 10.42 Ft x 9.42 Ft Bedroom
Extra Room 2 Second level 10.33 Ft x 7.75 Ft Bedroom
Extra Room 3 Second level 9.42 Ft x 4.92 Ft 4pc Bathroom
Extra Room 4 Second level 3.83 Ft x 3.17 Ft Laundry room
Extra Room 5 Second level 11.83 Ft x 11.67 Ft Primary Bedroom
Extra Room 6 Second level 8.17 Ft x 5.50 Ft Other
Interior
Heating Forced air,
Cooling None
Flooring Carpeted, Ceramic Tile, Laminate
Exterior
Parking Features Yes
Garage Spaces 2.0
Garage Description 2
Fence Not fenced
View Y/N No
Total Parking Spaces 2
Private Pool No
Building
Lot Description Lawn
Story 3
Others
Ownership Bare Land Condo

"My job is to find and attract mastery-based agents to the office, protect the culture, and make sure everyone is happy! "








