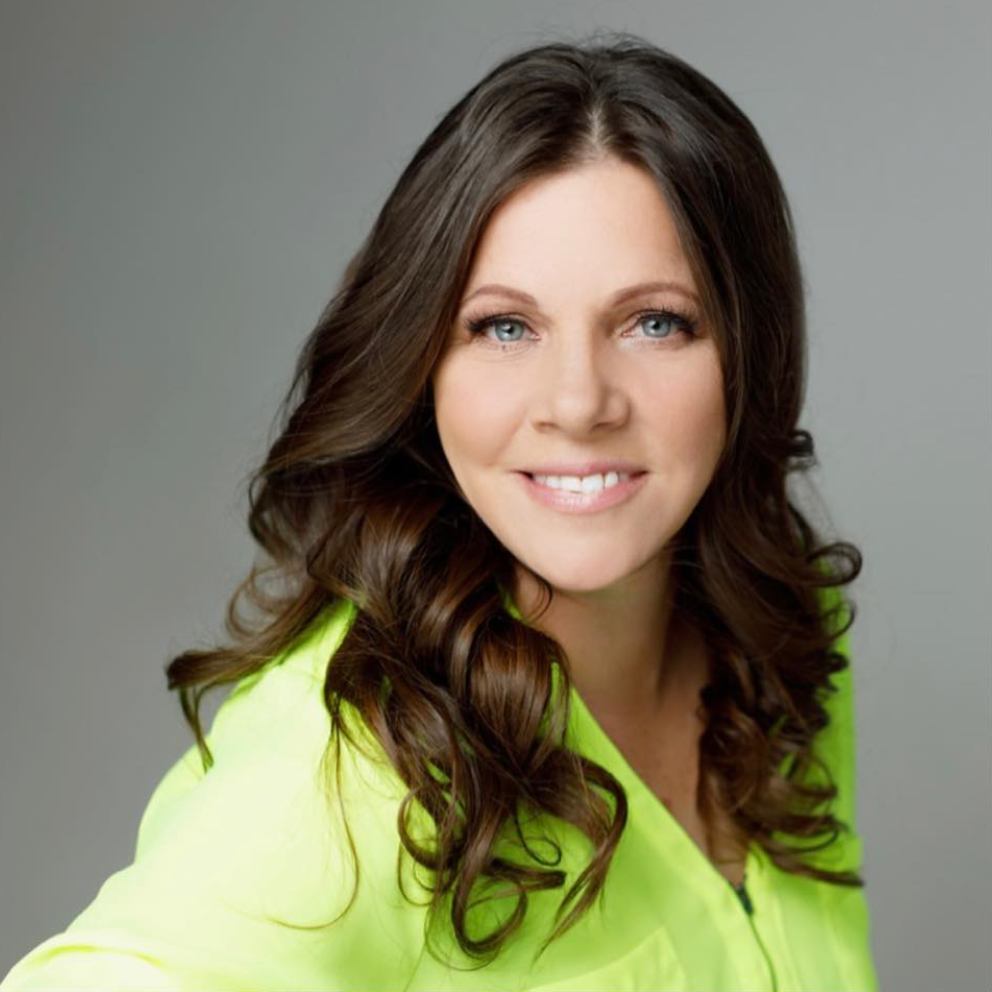
4 Beds
3 Baths
1,415 SqFt
4 Beds
3 Baths
1,415 SqFt
Key Details
Property Type Single Family Home
Sub Type Freehold
Listing Status Active
Purchase Type For Sale
Square Footage 1,415 sqft
Price per Sqft $438
Subdivision Huntington Hills
MLS® Listing ID A2244611
Style Bungalow
Bedrooms 4
Half Baths 2
Year Built 1969
Lot Size 5,607 Sqft
Acres 0.1287419
Property Sub-Type Freehold
Source Calgary Real Estate Board
Property Description
Location
Province AB
Rooms
Kitchen 1.0
Extra Room 1 Lower level 6.75 Ft x 4.67 Ft 2pc Bathroom
Extra Room 2 Lower level 10.75 Ft x 9.75 Ft Bedroom
Extra Room 3 Lower level 10.50 Ft x 9.33 Ft Bedroom
Extra Room 4 Lower level 13.25 Ft x 14.08 Ft Other
Extra Room 5 Lower level 24.33 Ft x 28.17 Ft Recreational, Games room
Extra Room 6 Lower level 13.25 Ft x 5.75 Ft Storage
Interior
Heating Central heating,
Cooling None
Flooring Carpeted, Ceramic Tile, Laminate, Linoleum
Exterior
Parking Features Yes
Garage Spaces 2.0
Garage Description 2
Fence Fence
View Y/N No
Total Parking Spaces 2
Private Pool No
Building
Lot Description Garden Area, Landscaped
Story 1
Architectural Style Bungalow
Others
Ownership Freehold
Virtual Tour https://youriguide.com/828_hunterston_crescent_nw_calgary_ab

"My job is to find and attract mastery-based agents to the office, protect the culture, and make sure everyone is happy! "








