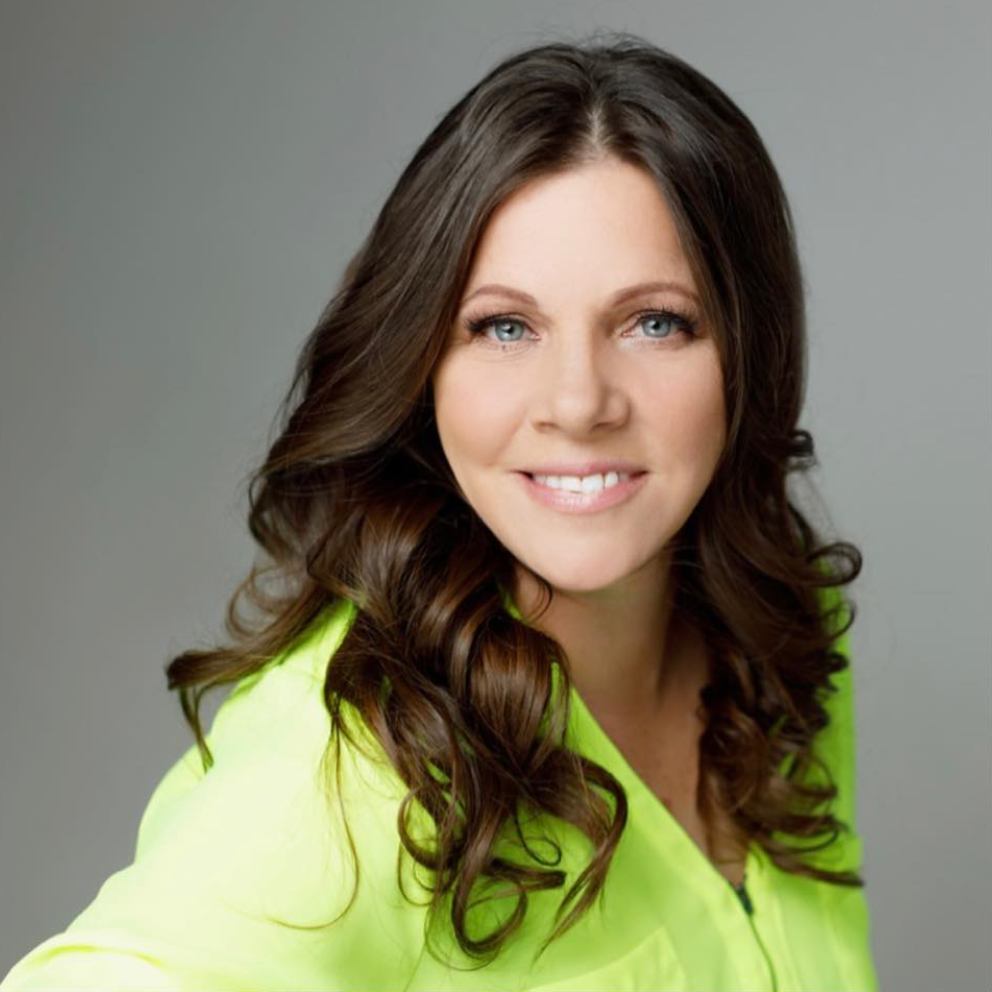
4 Beds
3 Baths
2,251 SqFt
4 Beds
3 Baths
2,251 SqFt
Key Details
Property Type Single Family Home
Sub Type Freehold
Listing Status Active
Purchase Type For Sale
Square Footage 2,251 sqft
Price per Sqft $332
Subdivision Livingston
MLS® Listing ID A2241626
Bedrooms 4
Half Baths 1
Year Built 2017
Lot Size 4,398 Sqft
Acres 4398.24
Property Sub-Type Freehold
Source Calgary Real Estate Board
Property Description
Location
Province AB
Rooms
Kitchen 1.0
Extra Room 1 Main level 11.42 Ft x 8.00 Ft Foyer
Extra Room 2 Main level 10.83 Ft x 9.67 Ft Bedroom
Extra Room 3 Main level 5.00 Ft x 5.08 Ft 2pc Bathroom
Extra Room 4 Main level 13.67 Ft x 10.92 Ft Kitchen
Extra Room 5 Main level 11.50 Ft x 15.00 Ft Living room
Extra Room 6 Main level 13.42 Ft x 11.00 Ft Dining room
Interior
Heating Other, Forced air,
Cooling None
Flooring Carpeted, Ceramic Tile, Hardwood
Fireplaces Number 1
Exterior
Parking Features Yes
Garage Spaces 2.0
Garage Description 2
Fence Fence, Partially fenced
View Y/N No
Total Parking Spaces 2
Private Pool No
Building
Lot Description Landscaped
Story 2
Others
Ownership Freehold

"My job is to find and attract mastery-based agents to the office, protect the culture, and make sure everyone is happy! "








