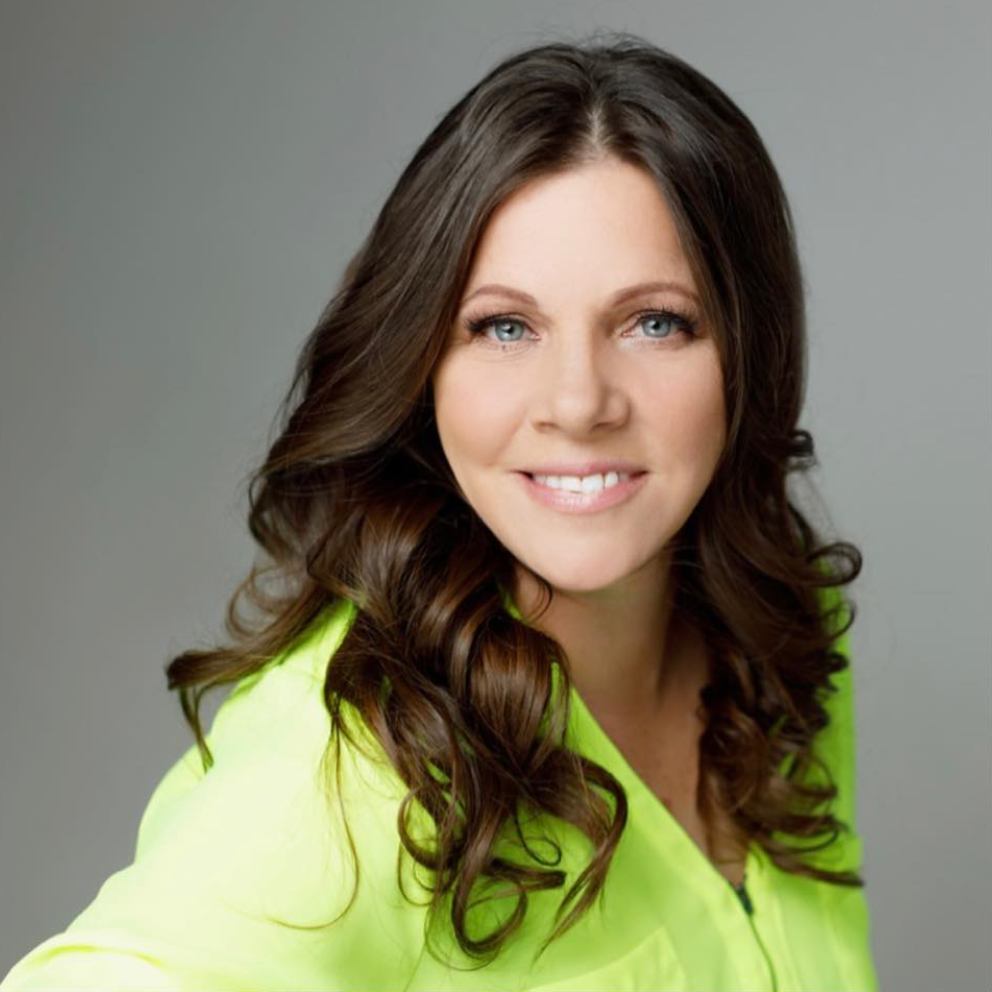
3 Beds
1 Bath
941 SqFt
3 Beds
1 Bath
941 SqFt
Key Details
Property Type Condo
Sub Type Condominium/Strata
Listing Status Active
Purchase Type For Sale
Square Footage 941 sqft
Price per Sqft $287
Subdivision Glenbrook
MLS® Listing ID A2237932
Bedrooms 3
Condo Fees $661/mo
Year Built 1971
Property Sub-Type Condominium/Strata
Source Calgary Real Estate Board
Property Description
Location
Province AB
Rooms
Kitchen 1.0
Extra Room 1 Second level 4.92 Ft x 7.00 Ft 4pc Bathroom
Extra Room 2 Second level 7.83 Ft x 8.75 Ft Bedroom
Extra Room 3 Second level 12.50 Ft x 7.00 Ft Bedroom
Extra Room 4 Second level 9.92 Ft x 17.58 Ft Primary Bedroom
Extra Room 5 Main level 8.83 Ft x 10.92 Ft Dining room
Extra Room 6 Main level 9.00 Ft x 10.33 Ft Kitchen
Interior
Heating Baseboard heaters
Cooling None
Flooring Carpeted, Laminate, Tile
Exterior
Parking Features No
Fence Cross fenced, Fence
Community Features Pets Allowed
View Y/N No
Total Parking Spaces 1
Private Pool No
Building
Lot Description Landscaped, Lawn
Story 2
Others
Ownership Condominium/Strata

"My job is to find and attract mastery-based agents to the office, protect the culture, and make sure everyone is happy! "








