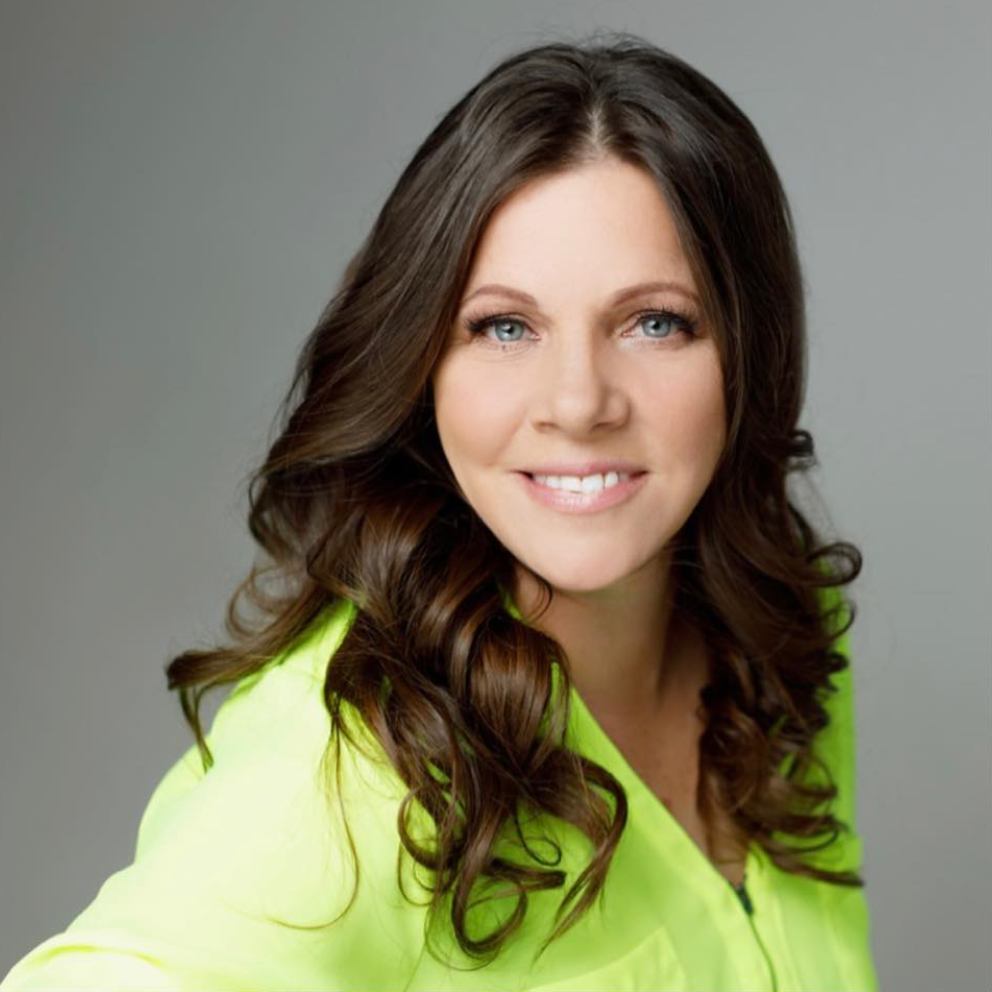
6 Beds
3 Baths
1,096 SqFt
6 Beds
3 Baths
1,096 SqFt
Key Details
Property Type Single Family Home
Sub Type Freehold
Listing Status Active
Purchase Type For Sale
Square Footage 1,096 sqft
Price per Sqft $697
Subdivision Huntington Hills
MLS® Listing ID A2237211
Style Bi-level
Bedrooms 6
Half Baths 1
Year Built 1970
Lot Size 6,049 Sqft
Acres 0.13887322
Property Sub-Type Freehold
Source Calgary Real Estate Board
Property Description
Location
Province AB
Rooms
Kitchen 2.0
Extra Room 1 Basement 17.08 Ft x 12.17 Ft Living room
Extra Room 2 Basement 11.25 Ft x 11.00 Ft Bedroom
Extra Room 3 Basement 11.42 Ft x 11.33 Ft Kitchen
Extra Room 4 Basement 11.42 Ft x 10.92 Ft Furnace
Extra Room 5 Basement 10.83 Ft x 4.92 Ft 4pc Bathroom
Extra Room 6 Basement 9.83 Ft x 9.33 Ft Bedroom
Interior
Heating Central heating
Cooling Central air conditioning
Flooring Vinyl Plank
Fireplaces Number 1
Exterior
Parking Features Yes
Garage Spaces 2.0
Garage Description 2
Fence Fence
View Y/N No
Total Parking Spaces 6
Private Pool No
Building
Architectural Style Bi-level
Others
Ownership Freehold

"My job is to find and attract mastery-based agents to the office, protect the culture, and make sure everyone is happy! "








