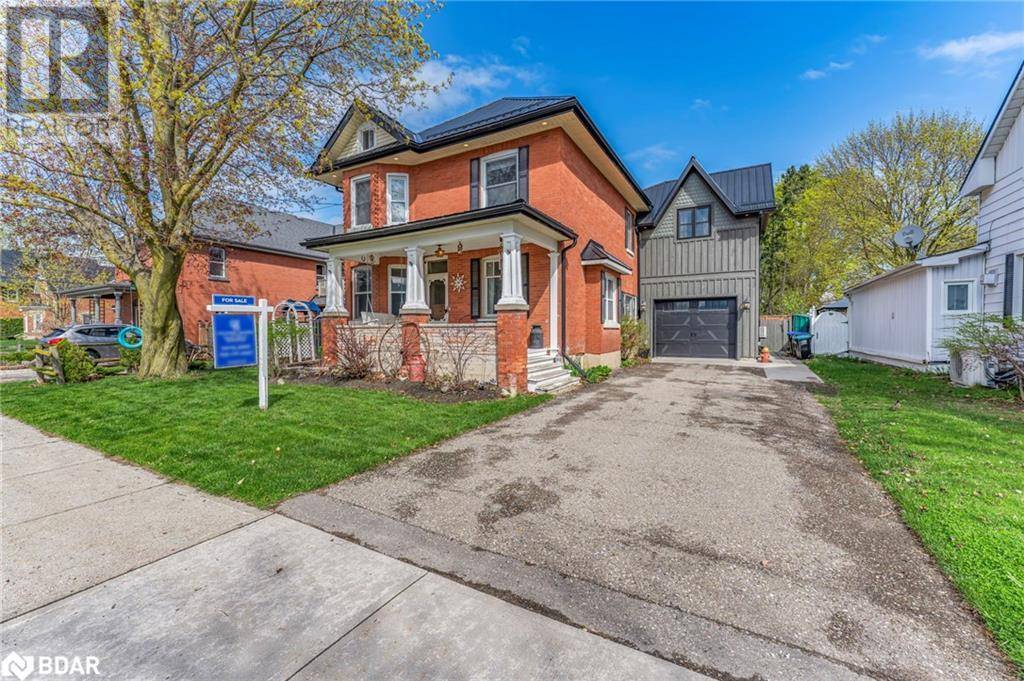6 Beds
3 Baths
4,133 SqFt
6 Beds
3 Baths
4,133 SqFt
Key Details
Property Type Single Family Home
Sub Type Freehold
Listing Status Active
Purchase Type For Sale
Square Footage 4,133 sqft
Price per Sqft $241
Subdivision Nt45 - Alliston
MLS® Listing ID 40703406
Bedrooms 6
Property Sub-Type Freehold
Source Barrie & District Association of REALTORS® Inc.
Property Description
Location
Province ON
Rooms
Kitchen 2.0
Extra Room 1 Second level Measurements not available 5pc Bathroom
Extra Room 2 Second level 13'9'' x 9'5'' Bedroom
Extra Room 3 Second level 9'6'' x 11'6'' Bedroom
Extra Room 4 Second level 9'8'' x 15'6'' Bedroom
Extra Room 5 Second level 13'9'' x 9'5'' Bedroom
Extra Room 6 Main level Measurements not available 3pc Bathroom
Interior
Heating Forced air,
Cooling Central air conditioning
Fireplaces Number 1
Exterior
Parking Features Yes
Community Features Community Centre, School Bus
View Y/N No
Total Parking Spaces 5
Private Pool No
Building
Lot Description Landscaped
Story 2.5
Sewer Municipal sewage system
Others
Ownership Freehold
Virtual Tour https://listings.wylieford.com/sites/54-nelson-street-w-alliston-on-l9r-1h5-13888595/branded
"My job is to find and attract mastery-based agents to the office, protect the culture, and make sure everyone is happy! "








