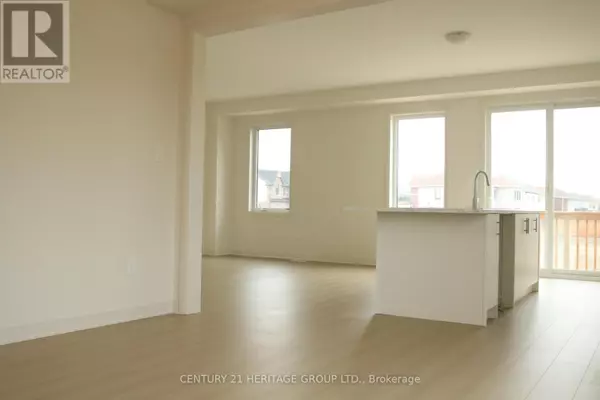4 Beds
4 Baths
4 Beds
4 Baths
Key Details
Property Type Single Family Home
Sub Type Freehold
Listing Status Active
Purchase Type For Rent
Subdivision Rural Barrie Southeast
MLS® Listing ID S11922379
Bedrooms 4
Half Baths 1
Originating Board Toronto Regional Real Estate Board
Property Description
Location
Province ON
Rooms
Extra Room 1 Second level 3.26 m X 2.71 m Bedroom 2
Extra Room 2 Second level 4.82 m X 3.11 m Bedroom 3
Extra Room 3 Second level 3.66 m X 3.05 m Bedroom 4
Extra Room 4 Main level 4.88 m X 4.57 m Living room
Extra Room 5 Main level 4.05 m X 3.84 m Dining room
Extra Room 6 Main level 3.35 m X 2.93 m Den
Interior
Heating Forced air
Cooling Air exchanger
Flooring Hardwood
Exterior
Parking Features Yes
View Y/N No
Total Parking Spaces 4
Private Pool No
Building
Story 2
Sewer Sanitary sewer
Others
Ownership Freehold
Acceptable Financing Monthly
Listing Terms Monthly
"My job is to find and attract mastery-based agents to the office, protect the culture, and make sure everyone is happy! "








