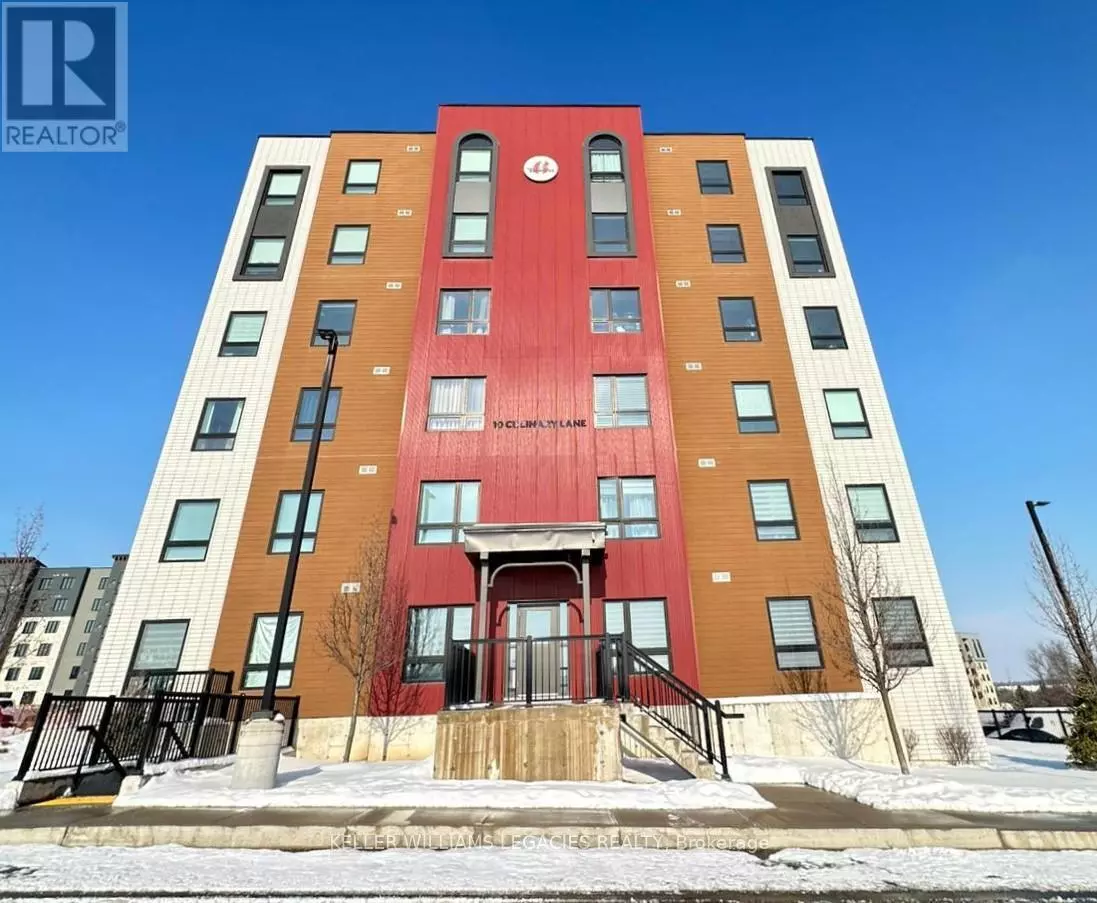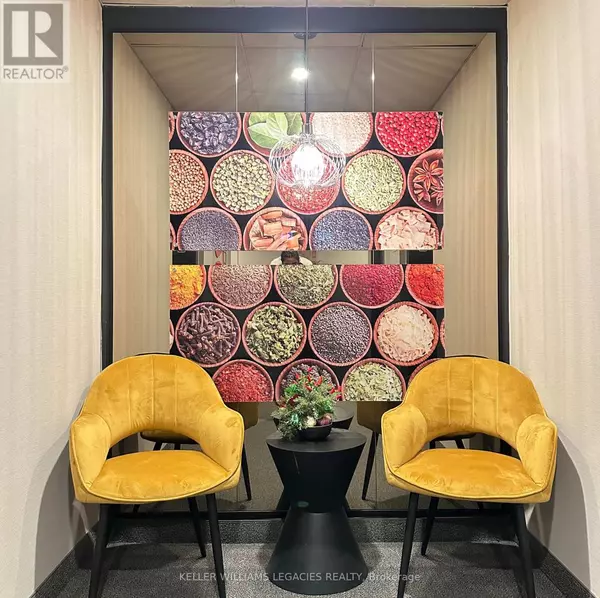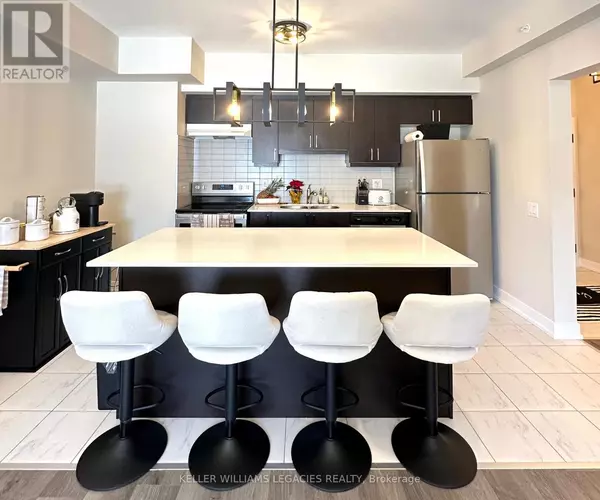2 Beds
2 Baths
999 SqFt
2 Beds
2 Baths
999 SqFt
Key Details
Property Type Condo
Sub Type Condominium/Strata
Listing Status Active
Purchase Type For Rent
Square Footage 999 sqft
Subdivision Rural Barrie Southeast
MLS® Listing ID S11921101
Bedrooms 2
Originating Board Toronto Regional Real Estate Board
Property Description
Location
Province ON
Rooms
Extra Room 1 Main level 4.32 m X 2.6 m Kitchen
Extra Room 2 Main level 4.32 m X 4.55 m Living room
Extra Room 3 Main level 3.8 m X 3.22 m Primary Bedroom
Extra Room 4 Main level 3.7 m X 3.3 m Bedroom
Interior
Heating Forced air
Cooling Central air conditioning
Flooring Ceramic, Laminate, Carpeted
Exterior
Parking Features No
Community Features Pet Restrictions
View Y/N No
Total Parking Spaces 1
Private Pool No
Others
Ownership Condominium/Strata
Acceptable Financing Monthly
Listing Terms Monthly
"My job is to find and attract mastery-based agents to the office, protect the culture, and make sure everyone is happy! "








