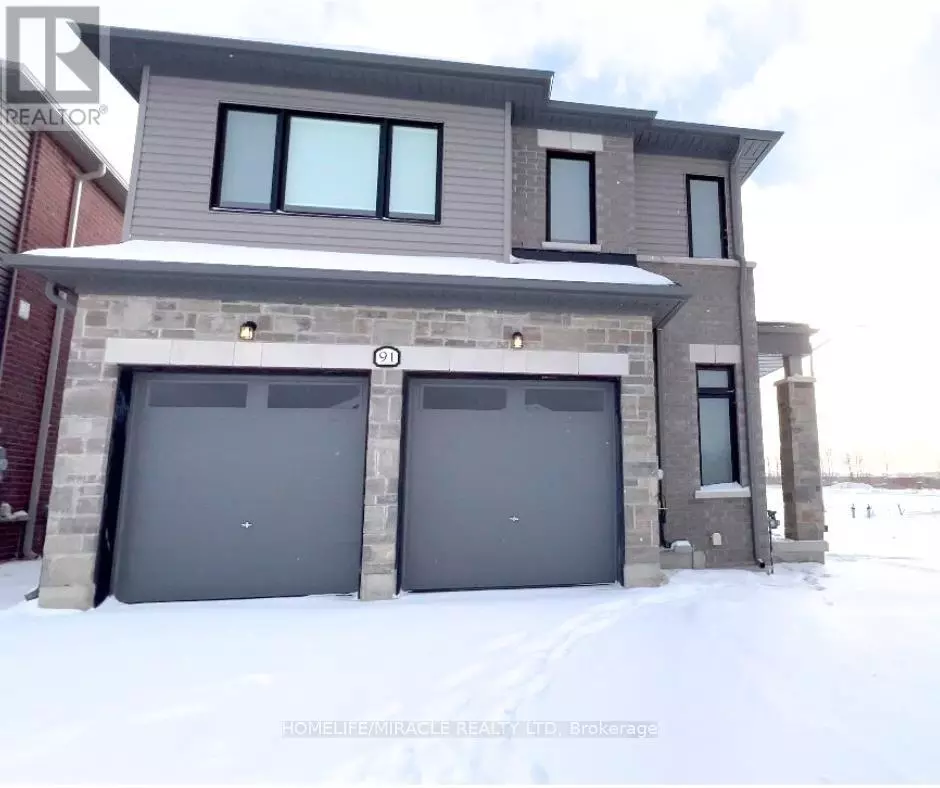4 Beds
3 Baths
1,999 SqFt
4 Beds
3 Baths
1,999 SqFt
Key Details
Property Type Single Family Home
Sub Type Freehold
Listing Status Active
Purchase Type For Sale
Square Footage 1,999 sqft
Price per Sqft $540
Subdivision Rural Barrie Southeast
MLS® Listing ID S11916989
Bedrooms 4
Half Baths 1
Originating Board Toronto Regional Real Estate Board
Property Description
Location
Province ON
Rooms
Extra Room 1 Second level 5.03 m X 4.04 m Primary Bedroom
Extra Room 2 Second level 3.78 m X 4.14 m Bedroom 2
Extra Room 3 Second level 3.28 m X 4.02 m Bedroom 3
Extra Room 4 Second level 3.07 m X 3.64 m Bedroom 4
Extra Room 5 Main level 3.66 m X 3.64 m Dining room
Extra Room 6 Main level 4.55 m X 3.99 m Family room
Interior
Heating Forced air
Flooring Hardwood, Carpeted
Exterior
Parking Features Yes
View Y/N No
Total Parking Spaces 4
Private Pool No
Building
Story 2
Sewer Sanitary sewer
Others
Ownership Freehold
"My job is to find and attract mastery-based agents to the office, protect the culture, and make sure everyone is happy! "








