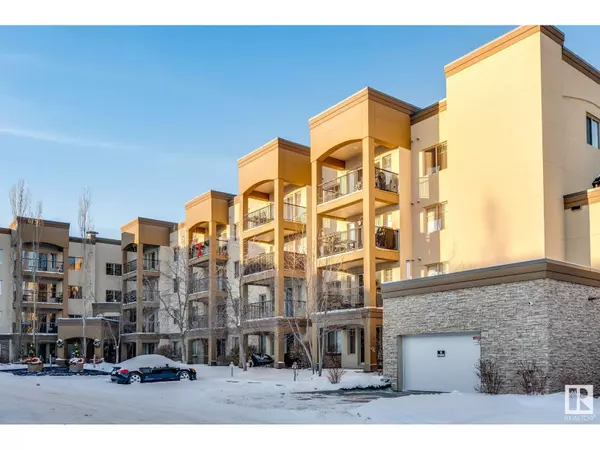
2 Beds
2 Baths
1,022 SqFt
2 Beds
2 Baths
1,022 SqFt
Key Details
Property Type Condo
Sub Type Condominium/Strata
Listing Status Active
Purchase Type For Sale
Square Footage 1,022 sqft
Price per Sqft $293
Subdivision Centennial Village
MLS® Listing ID E4416595
Bedrooms 2
Condo Fees $689/mo
Originating Board REALTORS® Association of Edmonton
Year Built 2007
Property Description
Location
Province AB
Rooms
Extra Room 1 Main level 3.96 m X 5.11 m Living room
Extra Room 2 Main level 2.87 m X 3.4 m Dining room
Extra Room 3 Main level 2.76 m X 3.35 m Kitchen
Extra Room 4 Main level 3.33 m X 4.32 m Primary Bedroom
Extra Room 5 Main level 3.21 m X 2.9 m Bedroom 2
Interior
Heating Forced air
Exterior
Parking Features Yes
Community Features Public Swimming Pool
View Y/N No
Private Pool No
Others
Ownership Condominium/Strata

"My job is to find and attract mastery-based agents to the office, protect the culture, and make sure everyone is happy! "








