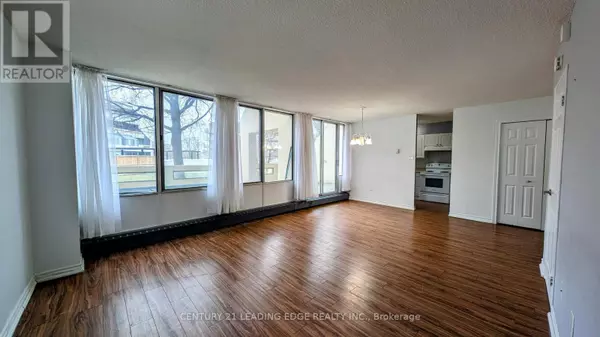
3 Beds
1 Bath
999 SqFt
3 Beds
1 Bath
999 SqFt
Key Details
Property Type Condo
Sub Type Condominium/Strata
Listing Status Active
Purchase Type For Rent
Square Footage 999 sqft
Subdivision Malvern
MLS® Listing ID E11899105
Bedrooms 3
Originating Board Toronto Regional Real Estate Board
Property Description
Location
Province ON
Rooms
Extra Room 1 Second level 3.05 m X 3.84 m Primary Bedroom
Extra Room 2 Second level 2.93 m X 2.84 m Bedroom 2
Extra Room 3 Second level 2.84 m X 2.41 m Bedroom 3
Extra Room 4 Second level 1 m X 1 m Bathroom
Extra Room 5 Second level 1.48 m X 1.33 m Other
Extra Room 6 Main level 3.52 m X 2.07 m Kitchen
Interior
Heating Baseboard heaters
Cooling Window air conditioner
Flooring Laminate, Hardwood
Exterior
Parking Features Yes
Community Features Pet Restrictions
View Y/N No
Total Parking Spaces 1
Private Pool No
Others
Ownership Condominium/Strata
Acceptable Financing Monthly
Listing Terms Monthly

"My job is to find and attract mastery-based agents to the office, protect the culture, and make sure everyone is happy! "








