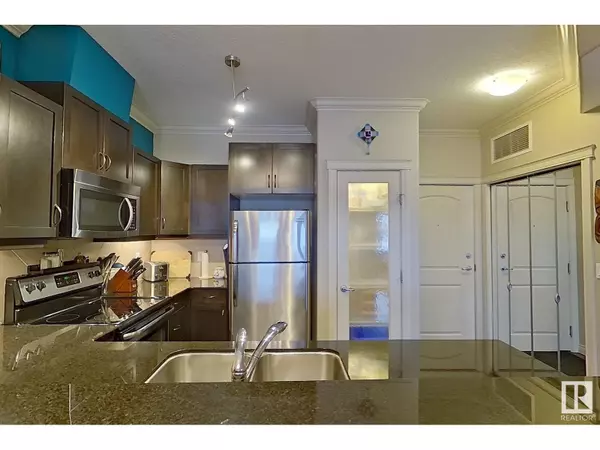
1 Bed
1 Bath
654 SqFt
1 Bed
1 Bath
654 SqFt
Key Details
Property Type Condo
Sub Type Condominium/Strata
Listing Status Active
Purchase Type For Sale
Square Footage 654 sqft
Price per Sqft $290
Subdivision Ritchie
MLS® Listing ID E4416355
Bedrooms 1
Condo Fees $439/mo
Originating Board REALTORS® Association of Edmonton
Year Built 2006
Lot Size 44 Sqft
Acres 44.34731
Property Description
Location
Province AB
Rooms
Extra Room 1 Main level 4.18 m X 3.53 m Living room
Extra Room 2 Main level 2.4 m X 3.77 m Dining room
Extra Room 3 Main level 2.93 m X 2.73 m Kitchen
Extra Room 4 Main level 3.56 m X 3.08 m Primary Bedroom
Interior
Heating Hot water radiator heat
Fireplaces Type Corner
Exterior
Parking Features Yes
View Y/N Yes
View City view
Total Parking Spaces 1
Private Pool No
Others
Ownership Condominium/Strata

"My job is to find and attract mastery-based agents to the office, protect the culture, and make sure everyone is happy! "








