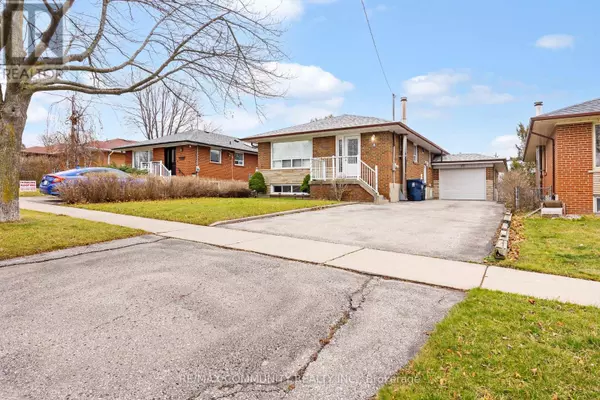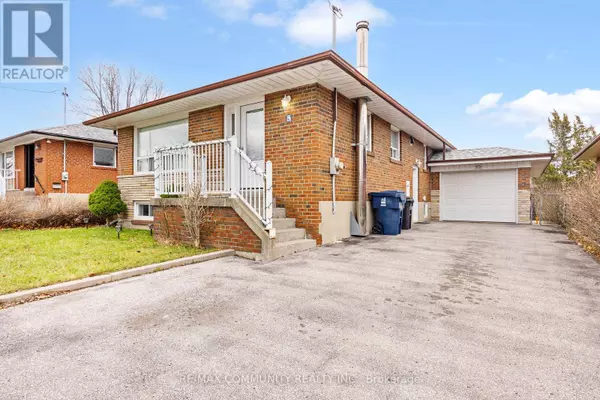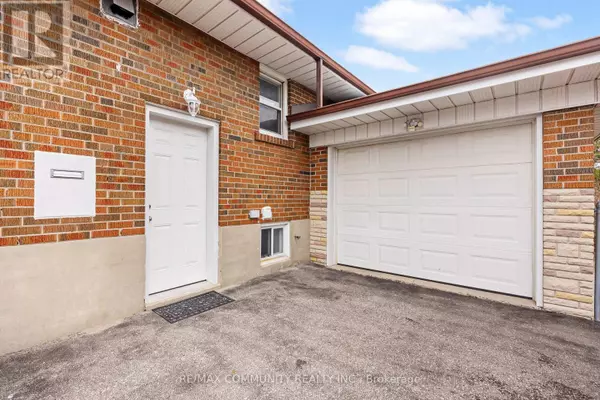
5 Beds
2 Baths
5 Beds
2 Baths
Key Details
Property Type Single Family Home
Sub Type Freehold
Listing Status Active
Purchase Type For Sale
Subdivision Woburn
MLS® Listing ID E11896770
Style Raised bungalow
Bedrooms 5
Originating Board Toronto Regional Real Estate Board
Property Description
Location
Province ON
Rooms
Extra Room 1 Lower level 7.01 m X 3.56 m Living room
Extra Room 2 Lower level 2.97 m X 1.88 m Kitchen
Extra Room 3 Lower level 3.91 m X 3.4 m Primary Bedroom
Extra Room 4 Lower level 3.15 m X 3.1 m Bedroom 2
Extra Room 5 Main level 4.57 m X 3.35 m Living room
Extra Room 6 Main level 3.96 m X 2.21 m Dining room
Interior
Heating Forced air
Cooling Central air conditioning
Flooring Hardwood, Ceramic, Laminate
Exterior
Parking Features Yes
View Y/N No
Total Parking Spaces 5
Private Pool No
Building
Story 1
Architectural Style Raised bungalow
Others
Ownership Freehold

"My job is to find and attract mastery-based agents to the office, protect the culture, and make sure everyone is happy! "








