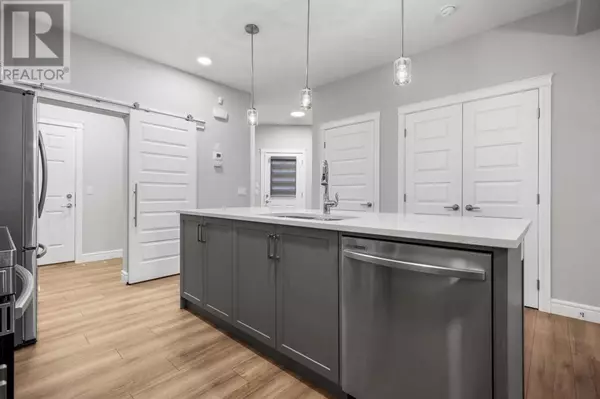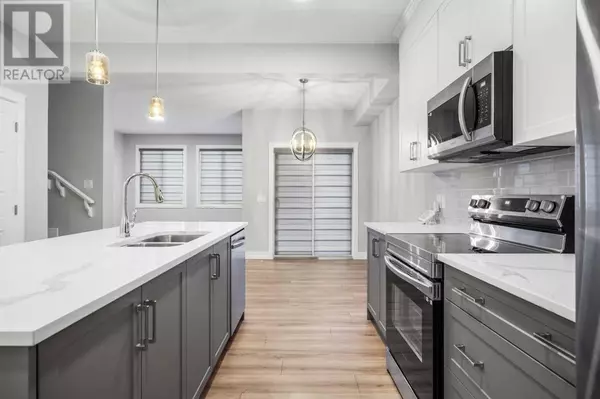
3 Beds
3 Baths
1,466 SqFt
3 Beds
3 Baths
1,466 SqFt
Key Details
Property Type Single Family Home
Sub Type Freehold
Listing Status Active
Purchase Type For Sale
Square Footage 1,466 sqft
Price per Sqft $378
Subdivision Cobblestone Creek
MLS® Listing ID A2184020
Bedrooms 3
Half Baths 1
Originating Board Calgary Real Estate Board
Year Built 2022
Lot Size 2,679 Sqft
Acres 2679.0
Property Description
Location
Province AB
Rooms
Extra Room 1 Second level 13.67 Ft x 10.58 Ft Primary Bedroom
Extra Room 2 Second level 8.25 Ft x 8.08 Ft 4pc Bathroom
Extra Room 3 Second level 10.33 Ft x 9.17 Ft Bedroom
Extra Room 4 Second level 11.00 Ft x 9.42 Ft Bedroom
Extra Room 5 Second level 9.42 Ft x 4.83 Ft 4pc Bathroom
Extra Room 6 Second level 5.25 Ft x 3.75 Ft Laundry room
Interior
Heating Central heating
Cooling None
Flooring Vinyl
Exterior
Parking Features Yes
Garage Spaces 1.0
Garage Description 1
Fence Fence
View Y/N No
Total Parking Spaces 2
Private Pool No
Building
Story 2
Others
Ownership Freehold

"My job is to find and attract mastery-based agents to the office, protect the culture, and make sure everyone is happy! "








