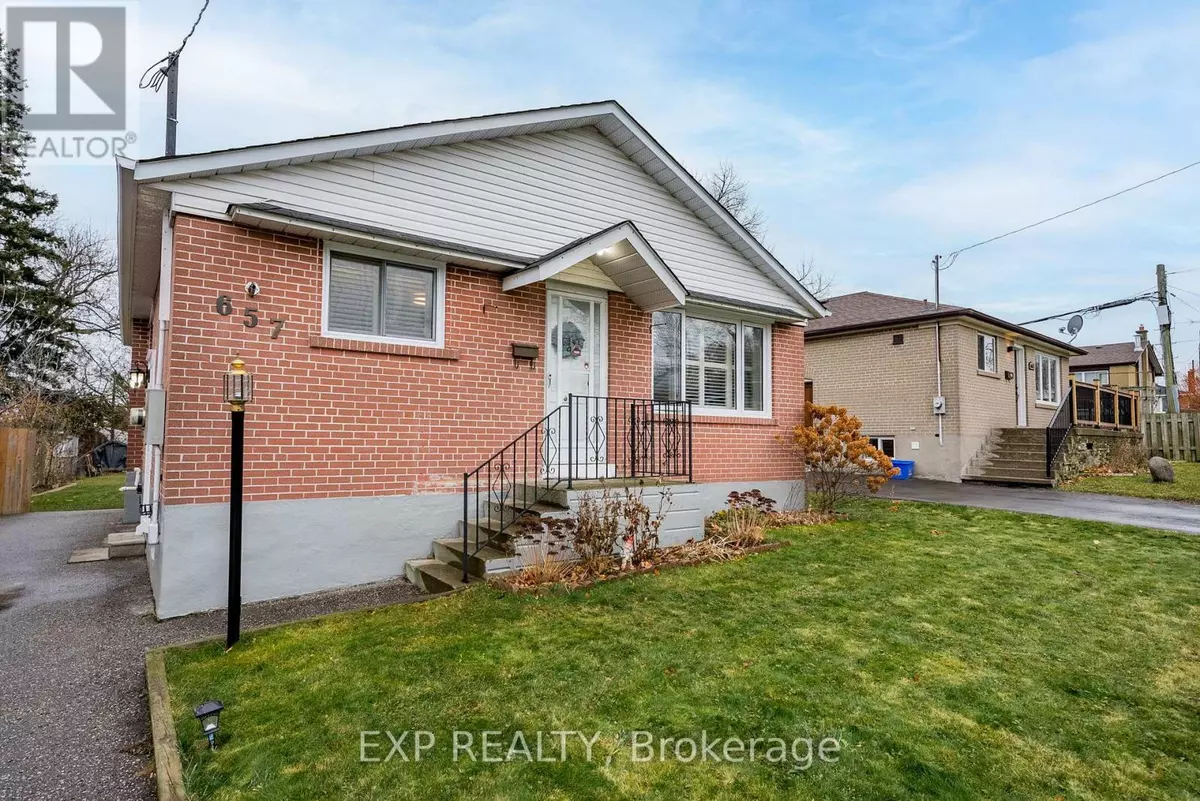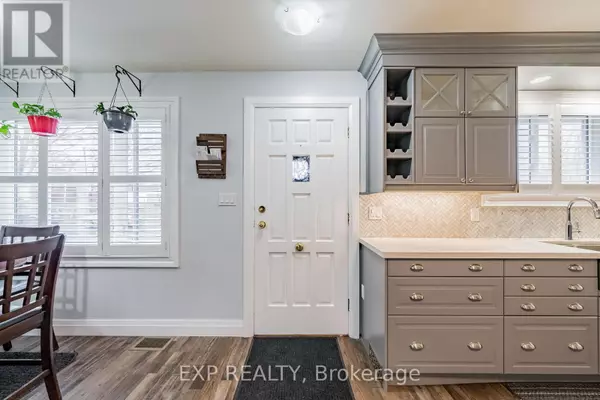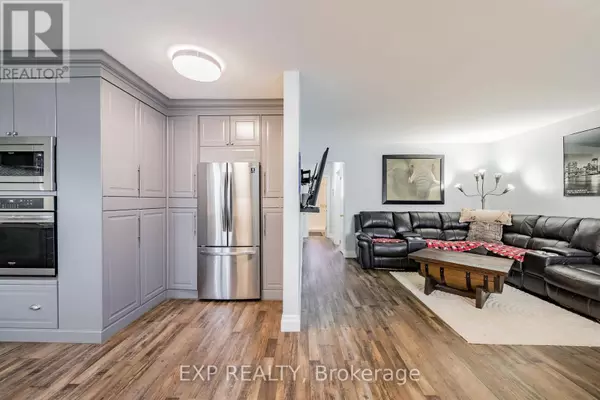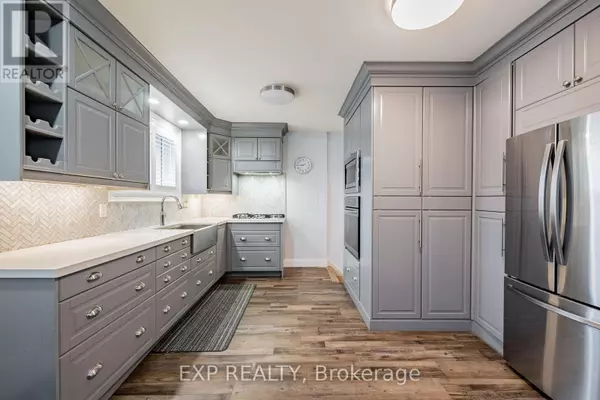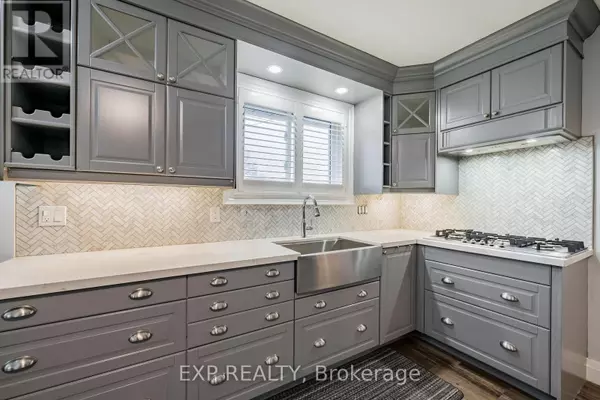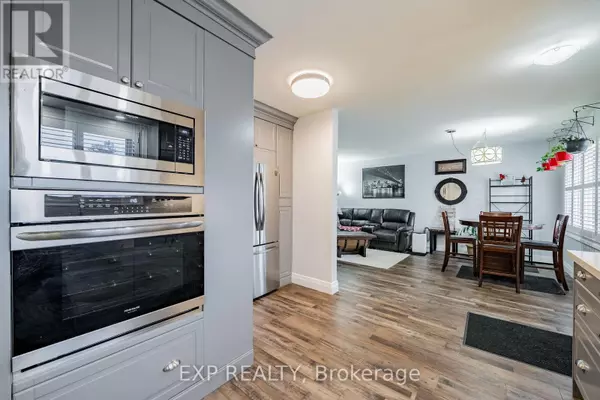
4 Beds
2 Baths
4 Beds
2 Baths
Key Details
Property Type Single Family Home
Sub Type Freehold
Listing Status Active
Purchase Type For Sale
Subdivision Lakeview
MLS® Listing ID E11896257
Style Bungalow
Bedrooms 4
Originating Board Central Lakes Association of REALTORS®
Property Description
Location
Province ON
Rooms
Extra Room 1 Main level 3.74 m X 4.14 m Kitchen
Extra Room 2 Main level 3.74 m X 2.22 m Bedroom
Extra Room 3 Main level 3.74 m X 2.77 m Bedroom 2
Extra Room 4 Main level 2.89 m X 3.99 m Bedroom 3
Extra Room 5 Main level 1.61 m X 1.98 m Bathroom
Extra Room 6 Main level 3.96 m X 2.83 m Family room
Interior
Heating Forced air
Cooling Central air conditioning
Exterior
Parking Features No
View Y/N No
Total Parking Spaces 5
Private Pool No
Building
Story 1
Sewer Sanitary sewer
Architectural Style Bungalow
Others
Ownership Freehold

"My job is to find and attract mastery-based agents to the office, protect the culture, and make sure everyone is happy! "


