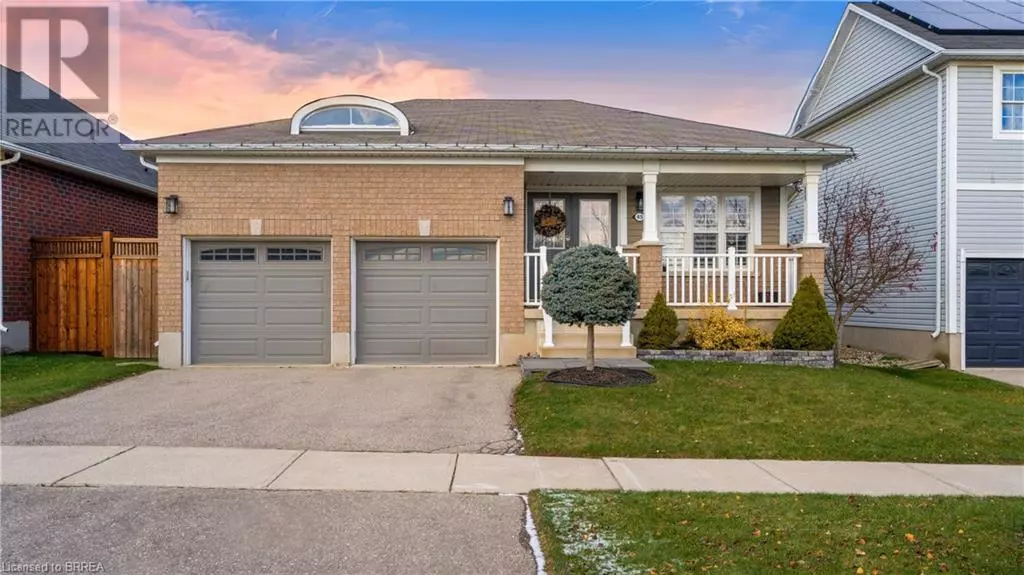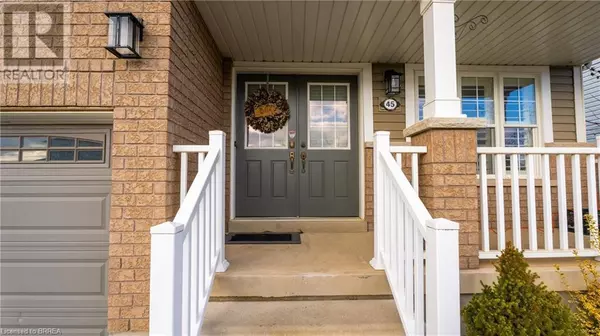
2 Beds
2 Baths
1,470 SqFt
2 Beds
2 Baths
1,470 SqFt
Key Details
Property Type Single Family Home
Sub Type Freehold
Listing Status Active
Purchase Type For Sale
Square Footage 1,470 sqft
Price per Sqft $503
Subdivision 2073 - Empire
MLS® Listing ID 40685568
Style Bungalow
Bedrooms 2
Originating Board Brantford Regional Real Estate Assn Inc
Property Description
Location
Province ON
Rooms
Extra Room 1 Main level 13'0'' x 20'0'' Family room
Extra Room 2 Main level 9'0'' x 9'0'' Bedroom
Extra Room 3 Main level Measurements not available 4pc Bathroom
Extra Room 4 Main level Measurements not available 3pc Bathroom
Extra Room 5 Main level 15'0'' x 11'0'' Primary Bedroom
Extra Room 6 Main level 10'0'' x 10'0'' Kitchen
Interior
Heating Forced air,
Cooling Central air conditioning
Fireplaces Number 1
Exterior
Parking Features Yes
Community Features Quiet Area, Community Centre, School Bus
View Y/N No
Total Parking Spaces 2
Private Pool No
Building
Story 1
Sewer Municipal sewage system
Architectural Style Bungalow
Others
Ownership Freehold

"My job is to find and attract mastery-based agents to the office, protect the culture, and make sure everyone is happy! "








