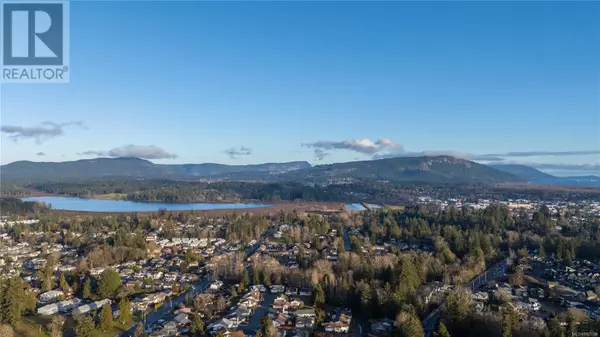
2 Beds
1 Bath
700 SqFt
2 Beds
1 Bath
700 SqFt
Key Details
Property Type Condo
Sub Type Strata
Listing Status Active
Purchase Type For Sale
Square Footage 700 sqft
Price per Sqft $414
Subdivision Shaughnessy Gardens
MLS® Listing ID 983108
Bedrooms 2
Condo Fees $305/mo
Originating Board Vancouver Island Real Estate Board
Year Built 1981
Property Description
Location
Province BC
Zoning Multi-Family
Rooms
Extra Room 1 Main level 4'7 x 4'4 Storage
Extra Room 2 Main level 9'4 x 11'8 Primary Bedroom
Extra Room 3 Main level 13'9 x 11'5 Living room
Extra Room 4 Main level 7'1 x 7'6 Kitchen
Extra Room 5 Main level 3'10 x 6'10 Entrance
Extra Room 6 Main level 8'11 x 6'1 Dining room
Interior
Heating Baseboard heaters,
Cooling None
Exterior
Parking Features No
Community Features Pets Allowed, Family Oriented
View Y/N No
Total Parking Spaces 1
Private Pool No
Others
Ownership Strata
Acceptable Financing Monthly
Listing Terms Monthly

"My job is to find and attract mastery-based agents to the office, protect the culture, and make sure everyone is happy! "








