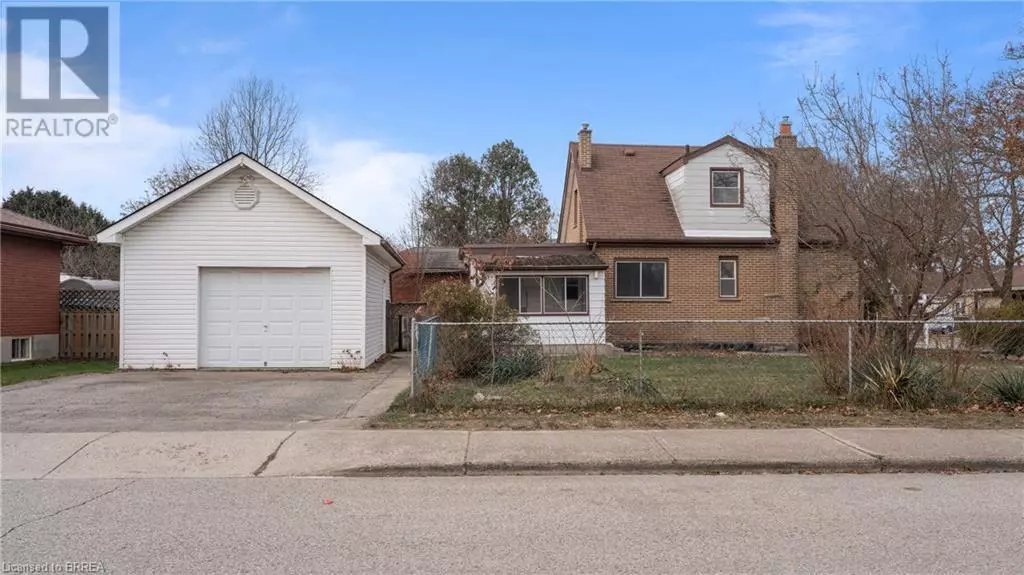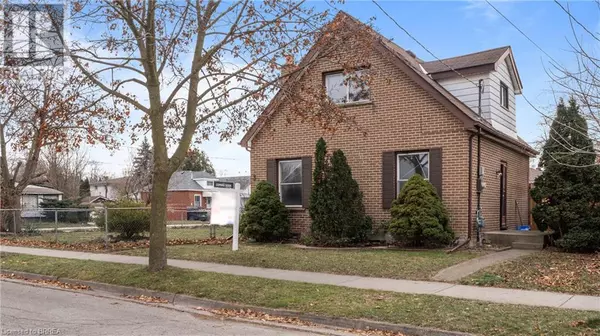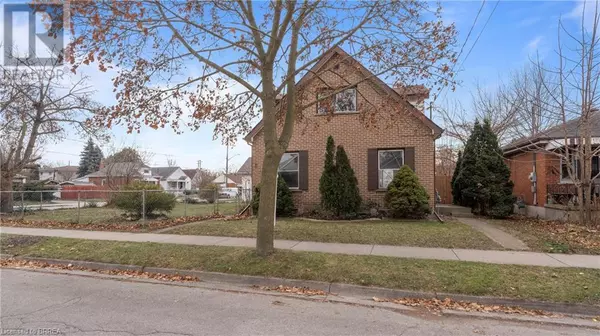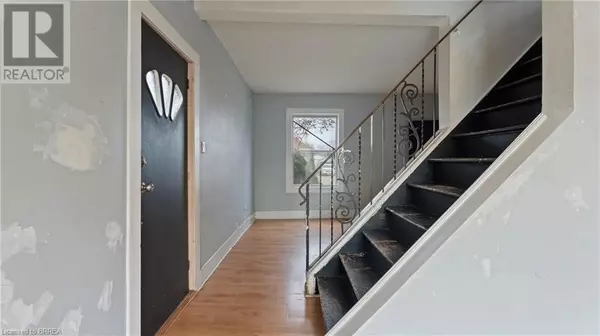
3 Beds
2 Baths
1,771 SqFt
3 Beds
2 Baths
1,771 SqFt
Key Details
Property Type Single Family Home
Sub Type Freehold
Listing Status Active
Purchase Type For Sale
Square Footage 1,771 sqft
Price per Sqft $239
Subdivision 2045 - East Ward
MLS® Listing ID 40685078
Bedrooms 3
Half Baths 1
Originating Board Brantford Regional Real Estate Assn Inc
Property Description
Location
Province ON
Rooms
Extra Room 1 Second level 7'8'' x 5'4'' 4pc Bathroom
Extra Room 2 Second level 8'6'' x 6'11'' Sitting room
Extra Room 3 Second level 9'11'' x 17'2'' Bedroom
Extra Room 4 Second level 10'11'' x 14'8'' Primary Bedroom
Extra Room 5 Basement 13'2'' x 10'7'' Utility room
Extra Room 6 Basement 22'7'' x 19'2'' Recreation room
Interior
Heating Forced air
Cooling Central air conditioning
Exterior
Parking Features Yes
Community Features Quiet Area
View Y/N No
Total Parking Spaces 2
Private Pool No
Building
Story 1.5
Sewer Municipal sewage system
Others
Ownership Freehold

"My job is to find and attract mastery-based agents to the office, protect the culture, and make sure everyone is happy! "








