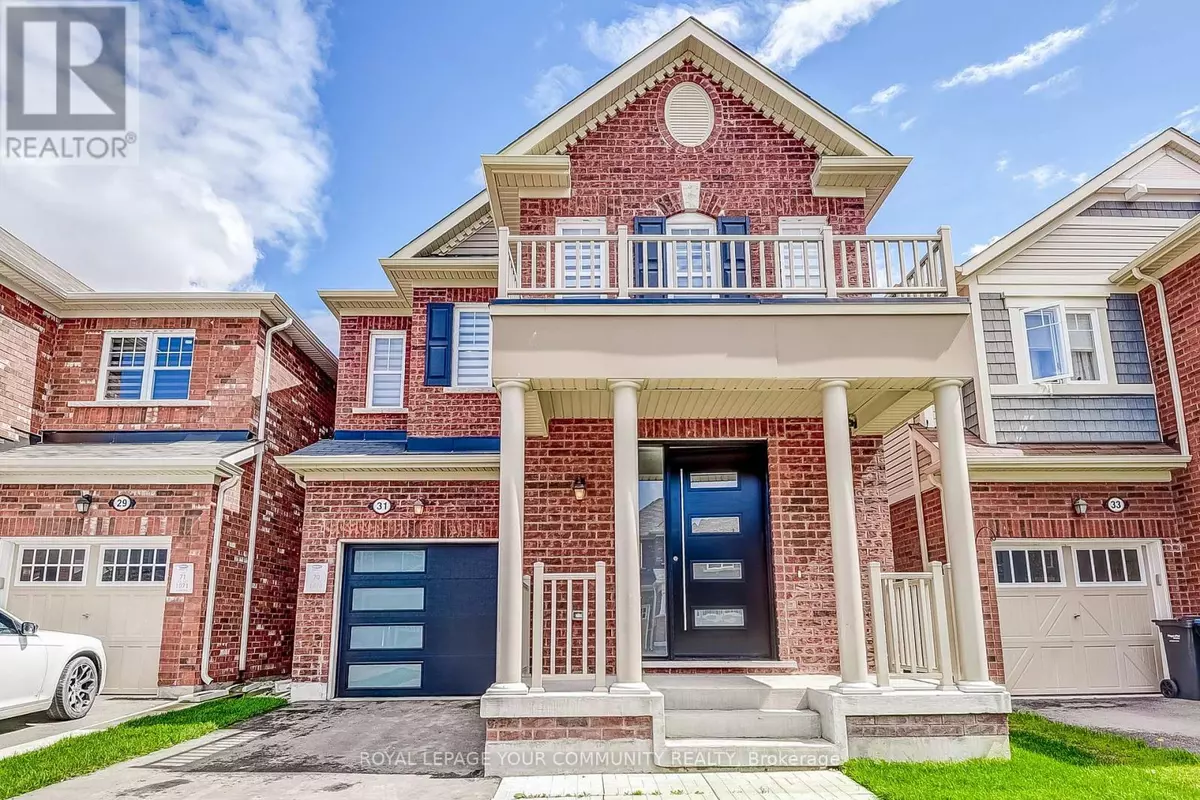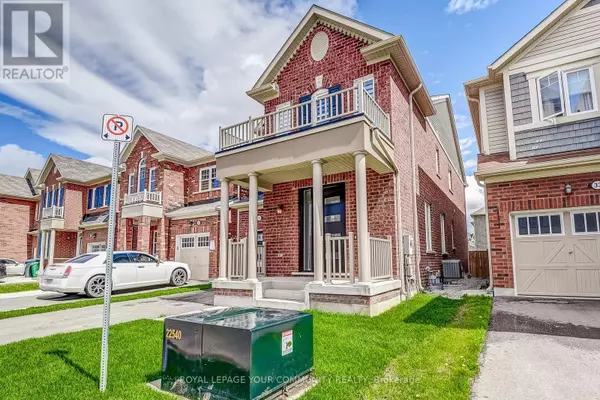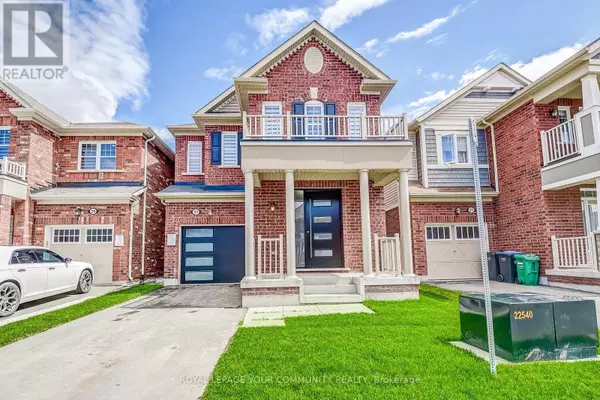
4 Beds
4 Baths
1,999 SqFt
4 Beds
4 Baths
1,999 SqFt
Key Details
Property Type Single Family Home
Sub Type Freehold
Listing Status Active
Purchase Type For Sale
Square Footage 1,999 sqft
Price per Sqft $599
Subdivision Northwest Brampton
MLS® Listing ID W11892753
Bedrooms 4
Originating Board Toronto Regional Real Estate Board
Property Description
Location
Province ON
Rooms
Extra Room 1 Second level 5.46 m X 3.8 m Primary Bedroom
Extra Room 2 Second level 3.95 m X 2.74 m Bedroom 2
Extra Room 3 Second level 3.65 m X 3.45 m Bedroom 3
Extra Room 4 Second level 3.07 m X 5 m Bedroom 4
Extra Room 5 Main level 6.35 m X 3.45 m Living room
Extra Room 6 Main level 2.78 m X 2.43 m Dining room
Interior
Heating Forced air
Cooling Central air conditioning
Flooring Hardwood, Porcelain Tile
Fireplaces Number 1
Exterior
Parking Features Yes
Fence Fenced yard
View Y/N No
Total Parking Spaces 2
Private Pool No
Building
Story 2
Sewer Sanitary sewer
Others
Ownership Freehold

"My job is to find and attract mastery-based agents to the office, protect the culture, and make sure everyone is happy! "








