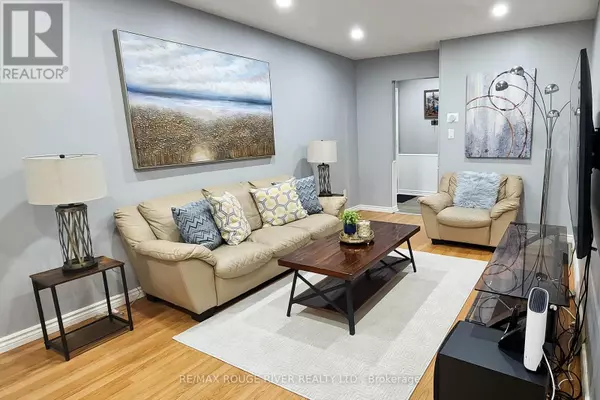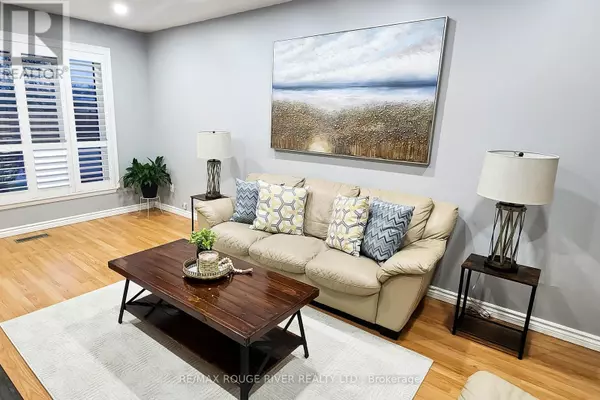
5 Beds
2 Baths
5 Beds
2 Baths
Key Details
Property Type Single Family Home
Sub Type Freehold
Listing Status Active
Purchase Type For Sale
Subdivision Malvern
MLS® Listing ID E11892704
Bedrooms 5
Originating Board Toronto Regional Real Estate Board
Property Description
Location
Province ON
Rooms
Extra Room 1 Lower level 2.74 m X 4.57 m Bedroom 5
Extra Room 2 Lower level 4.49 m X 3.88 m Family room
Extra Room 3 Lower level 2.64 m X 3.17 m Kitchen
Extra Room 4 Lower level 4.03 m X 2.26 m Den
Extra Room 5 Lower level 2.74 m X 4.54 m Bedroom 4
Extra Room 6 Main level 5.76 m X 3.17 m Living room
Interior
Heating Forced air
Cooling Central air conditioning
Flooring Laminate, Tile
Exterior
Parking Features No
View Y/N No
Total Parking Spaces 3
Private Pool No
Building
Sewer Sanitary sewer
Others
Ownership Freehold

"My job is to find and attract mastery-based agents to the office, protect the culture, and make sure everyone is happy! "








