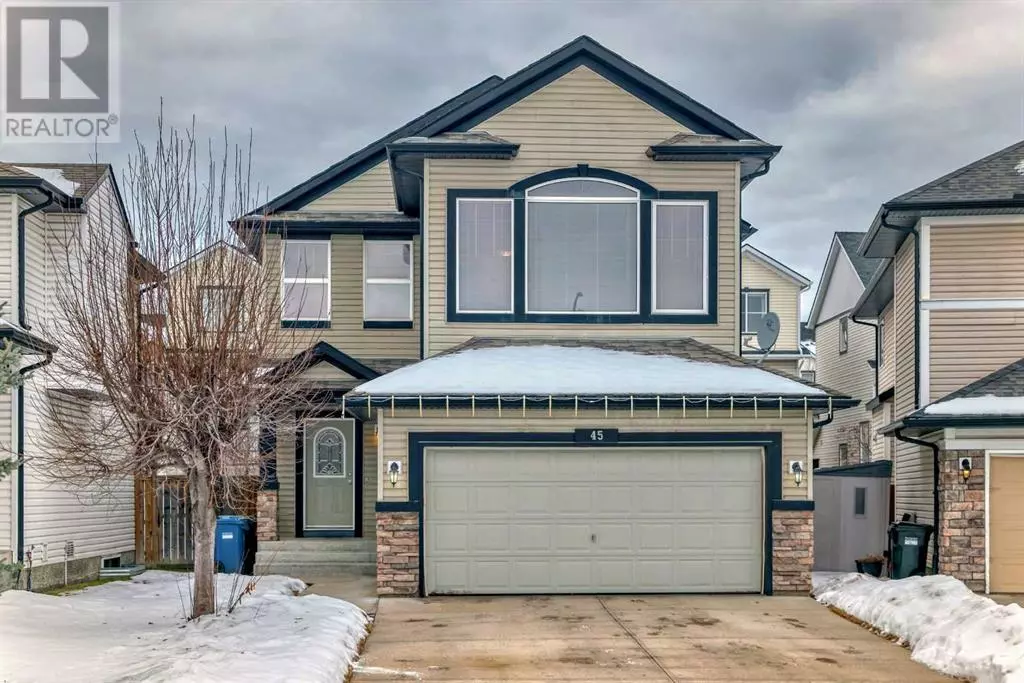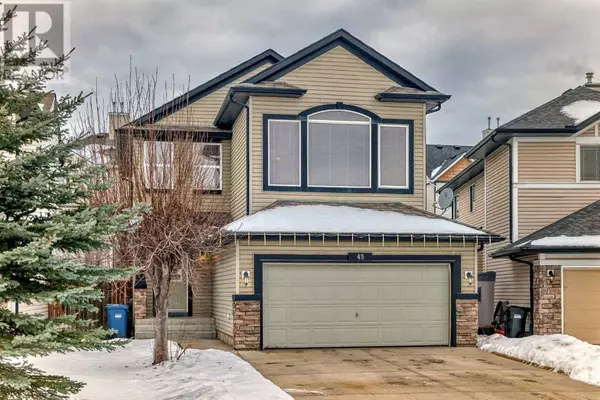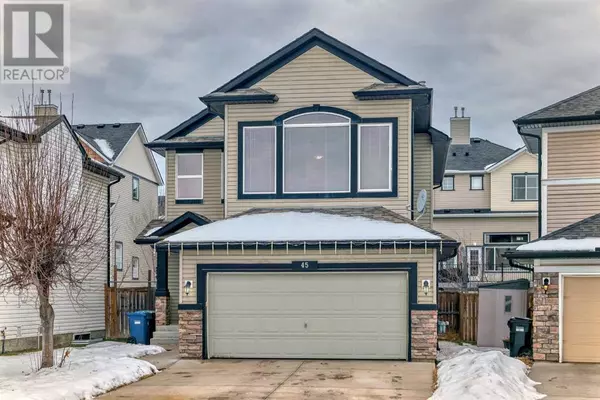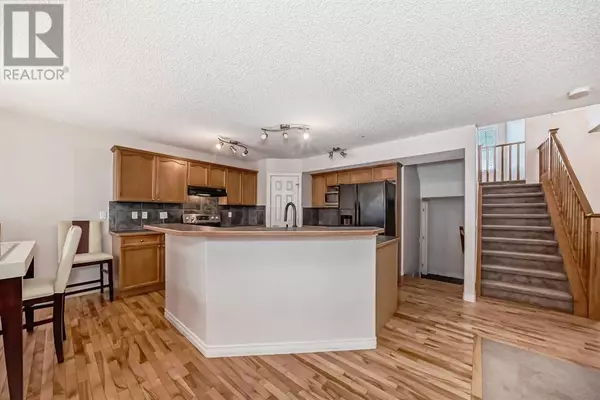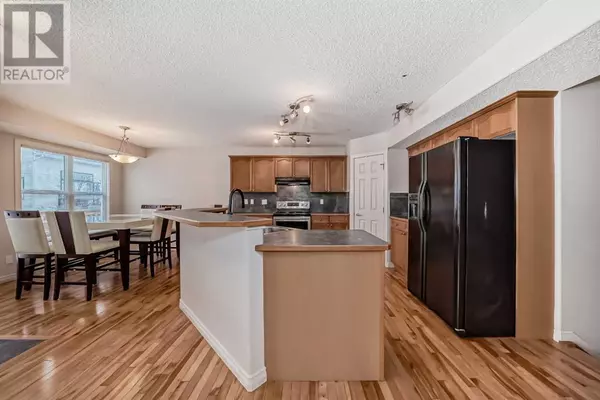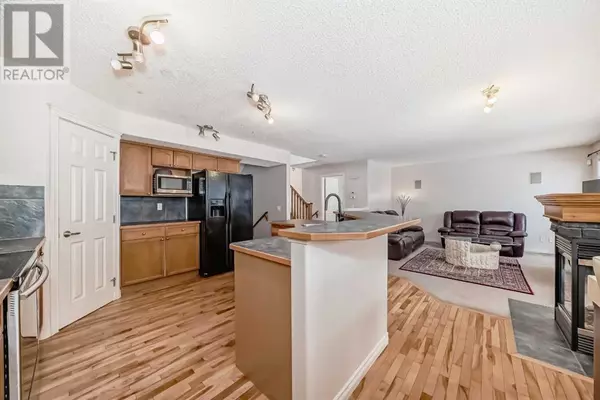
4 Beds
4 Baths
1,862 SqFt
4 Beds
4 Baths
1,862 SqFt
Key Details
Property Type Single Family Home
Sub Type Freehold
Listing Status Active
Purchase Type For Sale
Square Footage 1,862 sqft
Price per Sqft $359
Subdivision Evergreen
MLS® Listing ID A2183189
Bedrooms 4
Half Baths 1
Originating Board Calgary Real Estate Board
Year Built 2004
Lot Size 3,788 Sqft
Acres 3788.8965
Property Description
Location
Province AB
Rooms
Extra Room 1 Basement 8.50 Ft x 4.42 Ft 3pc Bathroom
Extra Room 2 Basement 10.50 Ft x 11.92 Ft Bedroom
Extra Room 3 Basement 13.58 Ft x 16.33 Ft Family room
Extra Room 4 Main level 9.17 Ft x 8.17 Ft Other
Extra Room 5 Main level 5.67 Ft x 4.08 Ft 2pc Bathroom
Extra Room 6 Main level 14.00 Ft x 16.08 Ft Living room
Interior
Heating Forced air
Cooling None
Flooring Carpeted, Ceramic Tile, Hardwood, Laminate
Fireplaces Number 1
Exterior
Parking Features Yes
Garage Spaces 2.0
Garage Description 2
Fence Fence
View Y/N No
Total Parking Spaces 4
Private Pool No
Building
Story 2
Others
Ownership Freehold

"My job is to find and attract mastery-based agents to the office, protect the culture, and make sure everyone is happy! "


