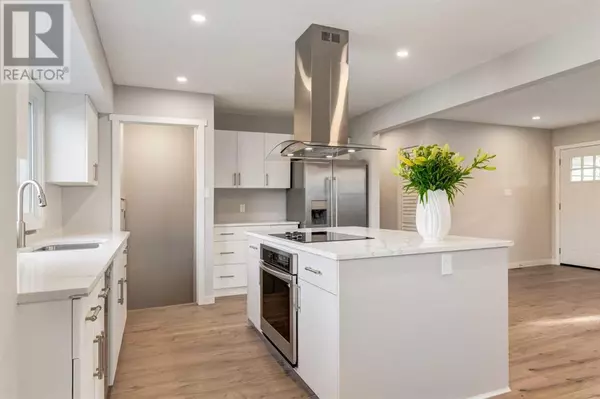
5 Beds
2 Baths
1,056 SqFt
5 Beds
2 Baths
1,056 SqFt
OPEN HOUSE
Sun Dec 22, 1:00pm - 4:00pm
Sat Dec 21, 1:00pm - 4:00pm
Key Details
Property Type Single Family Home
Sub Type Freehold
Listing Status Active
Purchase Type For Sale
Square Footage 1,056 sqft
Price per Sqft $691
Subdivision Acadia
MLS® Listing ID A2183384
Style Bungalow
Bedrooms 5
Originating Board Calgary Real Estate Board
Year Built 1972
Lot Size 6,996 Sqft
Acres 6996.542
Property Description
Location
Province AB
Rooms
Extra Room 1 Lower level 12.67 Ft x 11.58 Ft Family room
Extra Room 2 Lower level 11.83 Ft x 11.42 Ft Recreational, Games room
Extra Room 3 Lower level 15.42 Ft x 12.33 Ft Bedroom
Extra Room 4 Lower level 8.25 Ft x 6.00 Ft 3pc Bathroom
Extra Room 5 Lower level 11.25 Ft x 8.67 Ft Bedroom
Extra Room 6 Lower level 6.00 Ft x 4.00 Ft Laundry room
Interior
Heating Forced air
Cooling None
Flooring Carpeted, Vinyl Plank
Fireplaces Number 1
Exterior
Parking Features Yes
Garage Spaces 2.0
Garage Description 2
Fence Fence
View Y/N No
Total Parking Spaces 4
Private Pool No
Building
Story 1
Architectural Style Bungalow
Others
Ownership Freehold

"My job is to find and attract mastery-based agents to the office, protect the culture, and make sure everyone is happy! "








