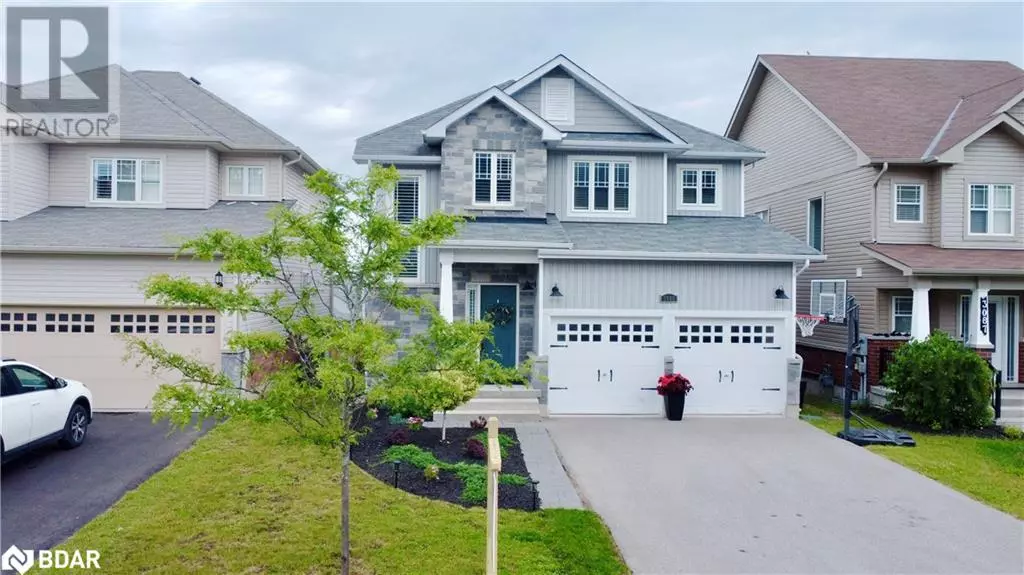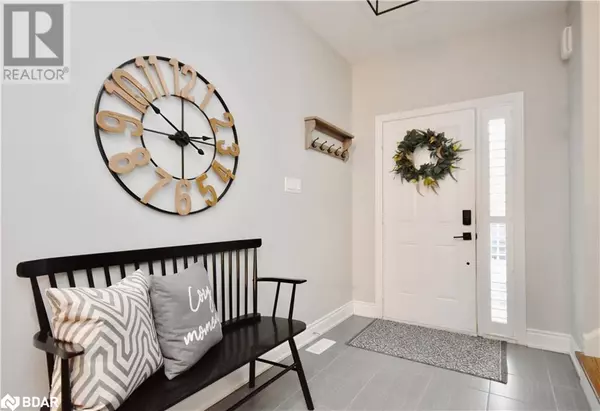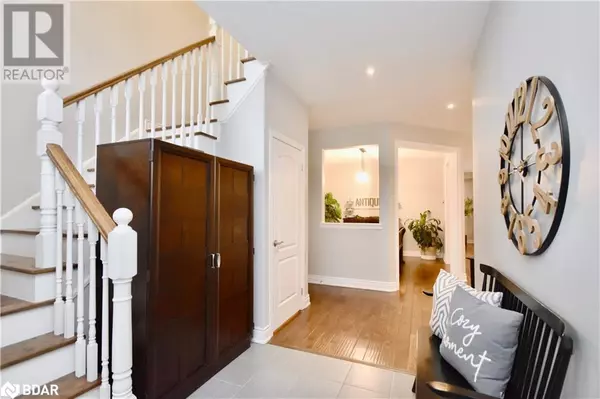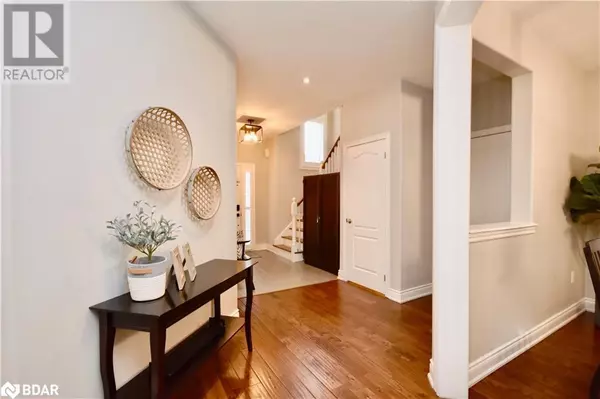
5 Beds
4 Baths
3,350 SqFt
5 Beds
4 Baths
3,350 SqFt
Key Details
Property Type Single Family Home
Sub Type Freehold
Listing Status Active
Purchase Type For Sale
Square Footage 3,350 sqft
Price per Sqft $268
Subdivision Westridge
MLS® Listing ID 40685036
Style 2 Level
Bedrooms 5
Half Baths 1
Originating Board Barrie & District Association of REALTORS® Inc.
Property Description
Location
Province ON
Rooms
Extra Room 1 Second level Measurements not available Full bathroom
Extra Room 2 Second level 19'11'' x 12'2'' Primary Bedroom
Extra Room 3 Second level 12'8'' x 10'8'' Bedroom
Extra Room 4 Second level 11'0'' x 12'1'' Bedroom
Extra Room 5 Second level 15'0'' x 12'4'' Bedroom
Extra Room 6 Second level Measurements not available 4pc Bathroom
Interior
Heating Forced air,
Cooling Central air conditioning
Exterior
Parking Features Yes
Community Features Community Centre, School Bus
View Y/N No
Total Parking Spaces 6
Private Pool No
Building
Story 2
Sewer Municipal sewage system
Architectural Style 2 Level
Others
Ownership Freehold

"My job is to find and attract mastery-based agents to the office, protect the culture, and make sure everyone is happy! "








