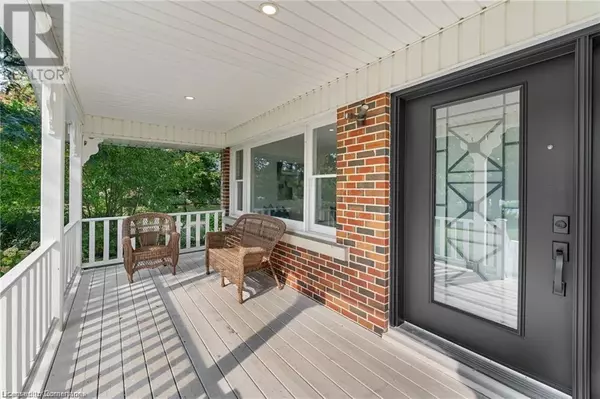
3 Beds
2 Baths
1,198 SqFt
3 Beds
2 Baths
1,198 SqFt
Key Details
Property Type Single Family Home
Sub Type Freehold
Listing Status Active
Purchase Type For Rent
Square Footage 1,198 sqft
Subdivision 4 - St. George'S
MLS® Listing ID 40684749
Style Bungalow
Bedrooms 3
Half Baths 1
Originating Board Cornerstone - Waterloo Region
Property Description
Location
Province ON
Rooms
Extra Room 1 Main level 4'3'' x 3'1'' 2pc Bathroom
Extra Room 2 Main level 16'2'' x 8'2'' 4pc Bathroom
Extra Room 3 Main level 11'7'' x 10'0'' Bedroom
Extra Room 4 Main level 11'0'' x 8'4'' Bedroom
Extra Room 5 Main level 15'2'' x 8'11'' Primary Bedroom
Extra Room 6 Main level 15'2'' x 12'1'' Living room
Interior
Heating Forced air,
Cooling Central air conditioning
Exterior
Parking Features Yes
View Y/N No
Total Parking Spaces 23
Private Pool No
Building
Story 1
Sewer Septic System
Architectural Style Bungalow
Others
Ownership Freehold
Acceptable Financing Monthly
Listing Terms Monthly

"My job is to find and attract mastery-based agents to the office, protect the culture, and make sure everyone is happy! "








