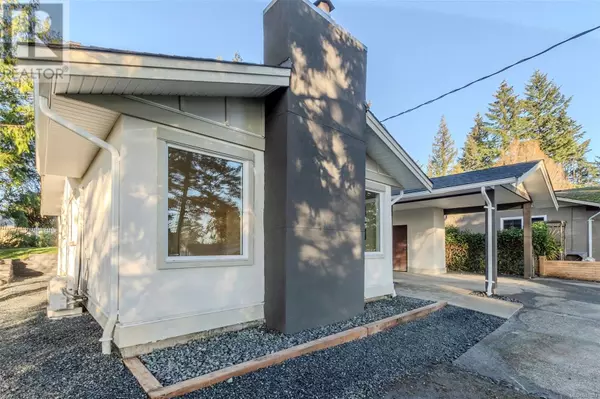
3 Beds
2 Baths
1,358 SqFt
3 Beds
2 Baths
1,358 SqFt
Key Details
Property Type Single Family Home
Sub Type Freehold
Listing Status Active
Purchase Type For Sale
Square Footage 1,358 sqft
Price per Sqft $581
Subdivision East Duncan
MLS® Listing ID 983021
Bedrooms 3
Originating Board Vancouver Island Real Estate Board
Year Built 1977
Lot Size 7,965 Sqft
Acres 7965.0
Property Description
Location
Province BC
Zoning Residential
Rooms
Extra Room 1 Main level 10'0 x 7'2 Bathroom
Extra Room 2 Main level 10'0 x 4'5 Ensuite
Extra Room 3 Main level 13'5 x 11'0 Primary Bedroom
Extra Room 4 Main level 10'3 x 11'0 Bedroom
Extra Room 5 Main level 10'6 x 8'10 Bedroom
Extra Room 6 Main level 10'0 x 5'8 Laundry room
Interior
Heating Baseboard heaters, Heat Pump,
Cooling Air Conditioned
Fireplaces Number 1
Exterior
Parking Features Yes
View Y/N Yes
View Mountain view, Valley view
Total Parking Spaces 2
Private Pool No
Others
Ownership Freehold

"My job is to find and attract mastery-based agents to the office, protect the culture, and make sure everyone is happy! "








