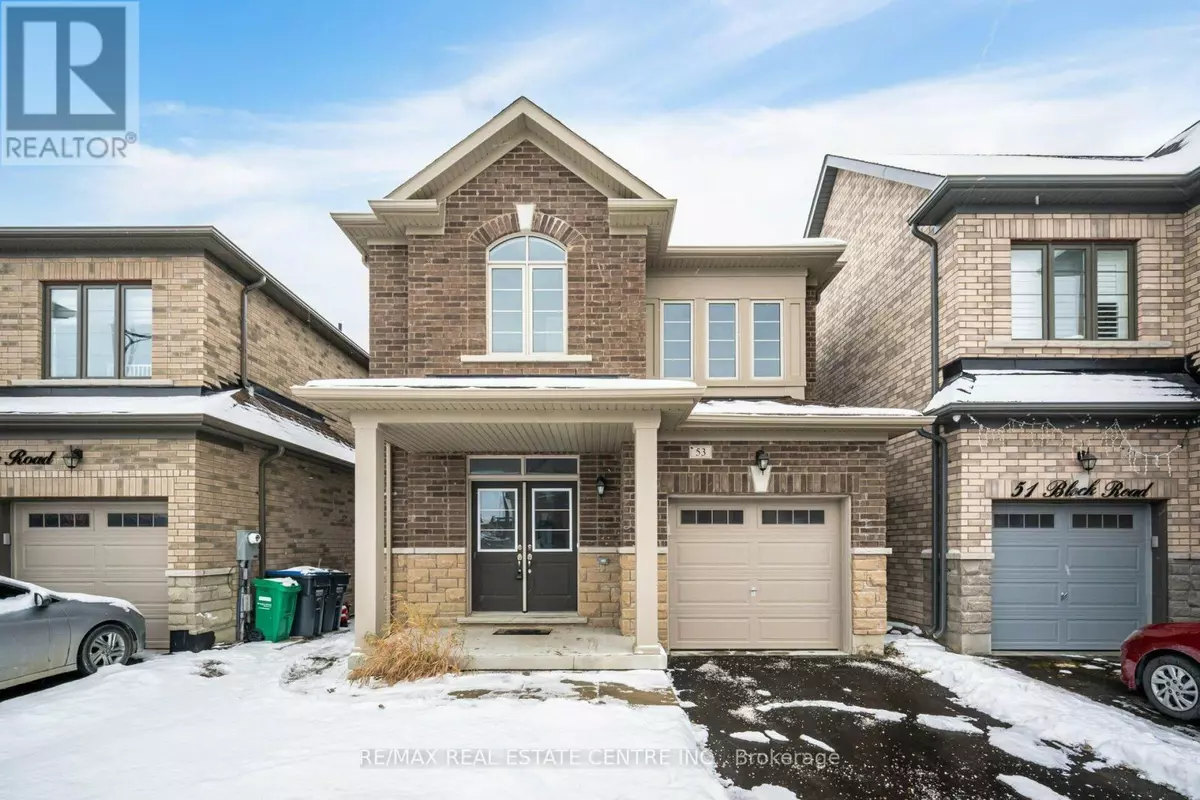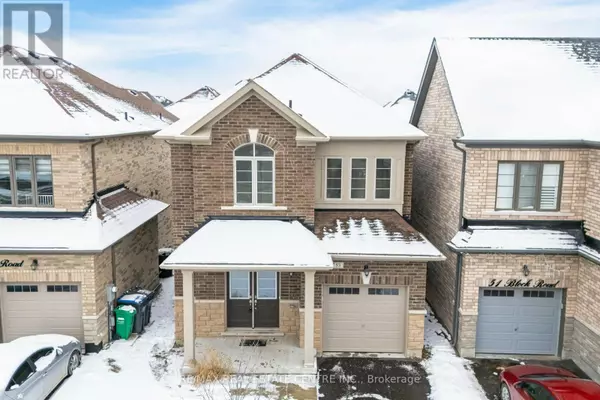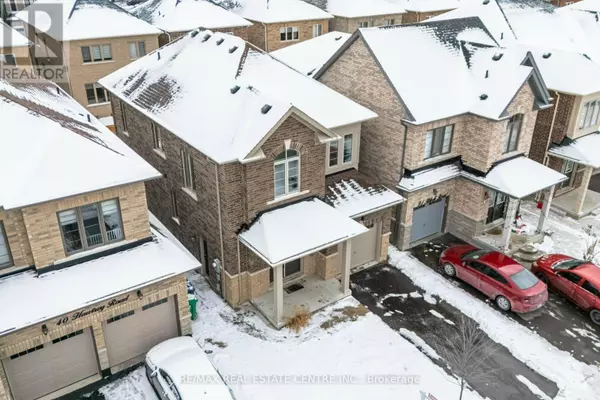
3 Beds
3 Baths
1,499 SqFt
3 Beds
3 Baths
1,499 SqFt
Key Details
Property Type Single Family Home
Sub Type Freehold
Listing Status Active
Purchase Type For Sale
Square Footage 1,499 sqft
Price per Sqft $599
Subdivision Northwest Brampton
MLS® Listing ID W11888934
Bedrooms 3
Half Baths 1
Originating Board Toronto Regional Real Estate Board
Property Description
Location
Province ON
Rooms
Extra Room 1 Second level 4.04 m X 4.27 m Primary Bedroom
Extra Room 2 Second level 3.34 m X 3 m Bedroom 3
Extra Room 3 Second level 3.06 m X 2.28 m Bedroom 3
Extra Room 4 Second level 2.44 m X 1.83 m Laundry room
Extra Room 5 Main level 5.38 m X 3.66 m Family room
Extra Room 6 Main level 5.71 m X 2.77 m Dining room
Interior
Heating Forced air
Cooling Central air conditioning
Flooring Hardwood, Carpeted, Ceramic
Exterior
Parking Features Yes
View Y/N No
Total Parking Spaces 3
Private Pool No
Building
Story 2
Sewer Sanitary sewer
Others
Ownership Freehold

"My job is to find and attract mastery-based agents to the office, protect the culture, and make sure everyone is happy! "








