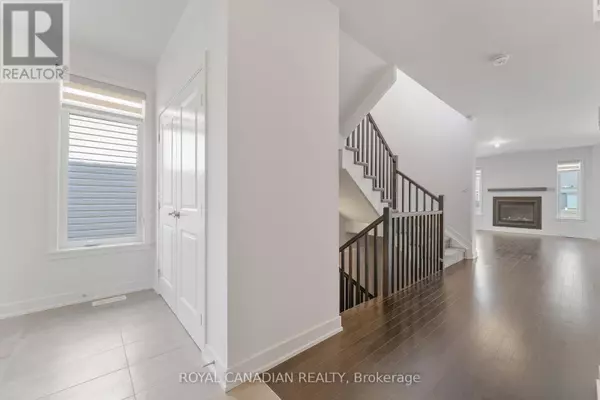4 Beds
2 Baths
4 Beds
2 Baths
Key Details
Property Type Single Family Home
Sub Type Freehold
Listing Status Active
Purchase Type For Sale
Subdivision 2602 - Riverside South/Gloucester Glen
MLS® Listing ID X11888525
Bedrooms 4
Originating Board Toronto Regional Real Estate Board
Property Description
Location
Province ON
Rooms
Extra Room 1 Second level 3.98 m X 5.61 m Primary Bedroom
Extra Room 2 Second level 3.53 m X 3.53 m Bedroom 2
Extra Room 3 Second level 3.42 m X 4.14 m Bedroom 3
Extra Room 4 Second level 3.42 m X 3.53 m Bedroom 4
Extra Room 5 Second level Measurements not available Laundry room
Extra Room 6 Main level 3.98 m X 5.48 m Family room
Interior
Heating Forced air
Cooling Central air conditioning
Exterior
Parking Features Yes
View Y/N No
Total Parking Spaces 4
Private Pool No
Building
Story 2
Others
Ownership Freehold
"My job is to find and attract mastery-based agents to the office, protect the culture, and make sure everyone is happy! "








