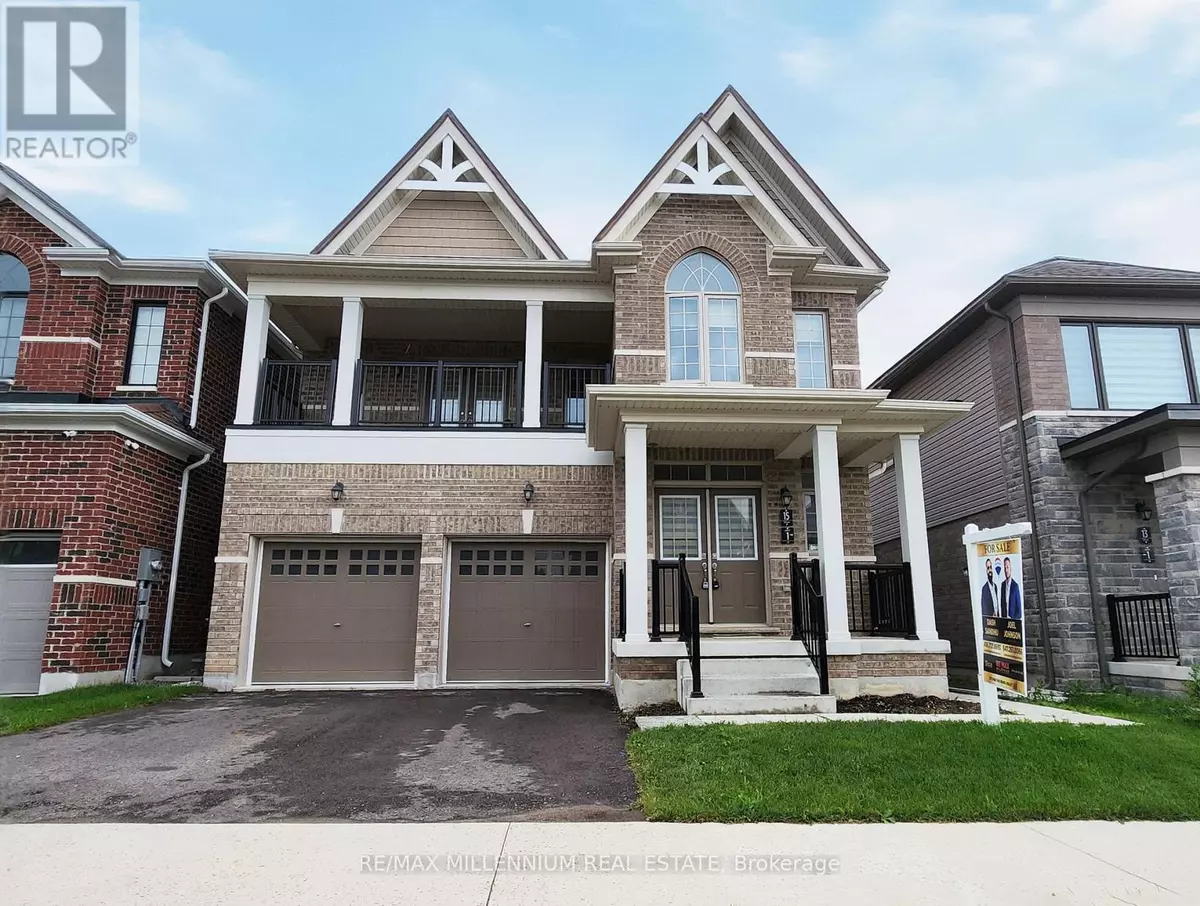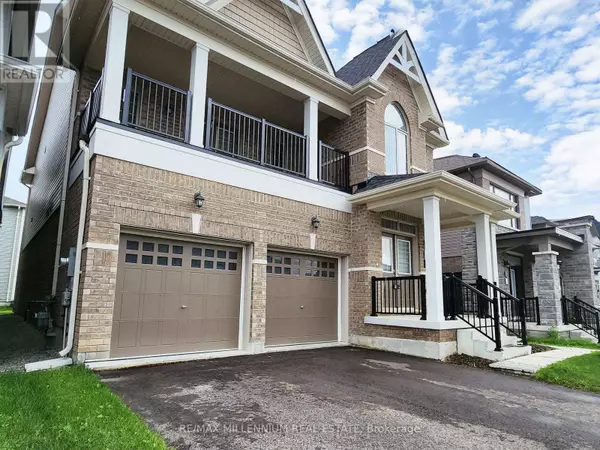
5 Beds
4 Baths
5 Beds
4 Baths
Key Details
Property Type Single Family Home
Listing Status Active
Purchase Type For Sale
Subdivision Rural Barrie Southeast
MLS® Listing ID S11887610
Bedrooms 5
Half Baths 1
Originating Board Toronto Regional Real Estate Board
Property Description
Location
Province ON
Rooms
Extra Room 1 Second level 3.62 m X 3.27 m Bedroom 2
Extra Room 2 Second level 1.82 m X 1.72 m Laundry room
Extra Room 3 Second level 8.18 m X 3.93 m Great room
Extra Room 4 Second level 4.51 m X 2.6 m Kitchen
Extra Room 5 Second level 5.39 m X 3.77 m Primary Bedroom
Extra Room 6 Second level 3.63 m X 3.4 m Bedroom
Interior
Heating Forced air
Cooling Central air conditioning
Flooring Hardwood, Ceramic
Exterior
Parking Features Yes
View Y/N No
Total Parking Spaces 4
Private Pool No
Building
Story 2
Sewer Sanitary sewer

"My job is to find and attract mastery-based agents to the office, protect the culture, and make sure everyone is happy! "








