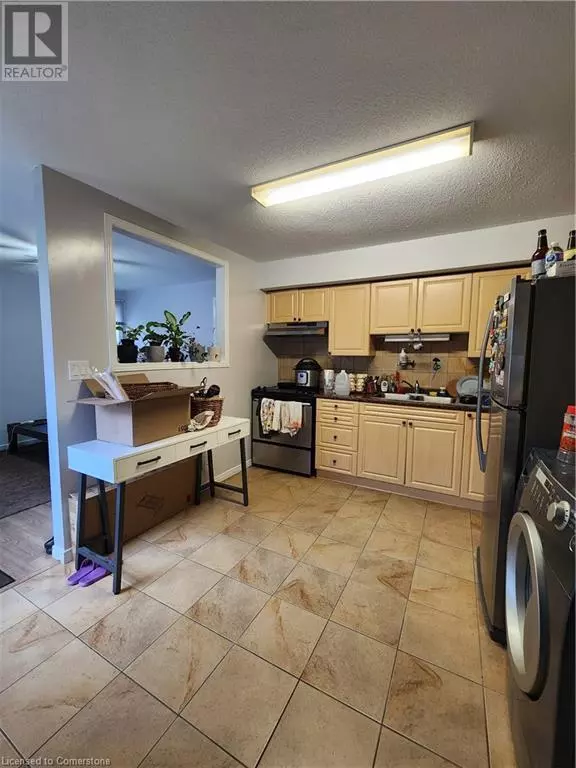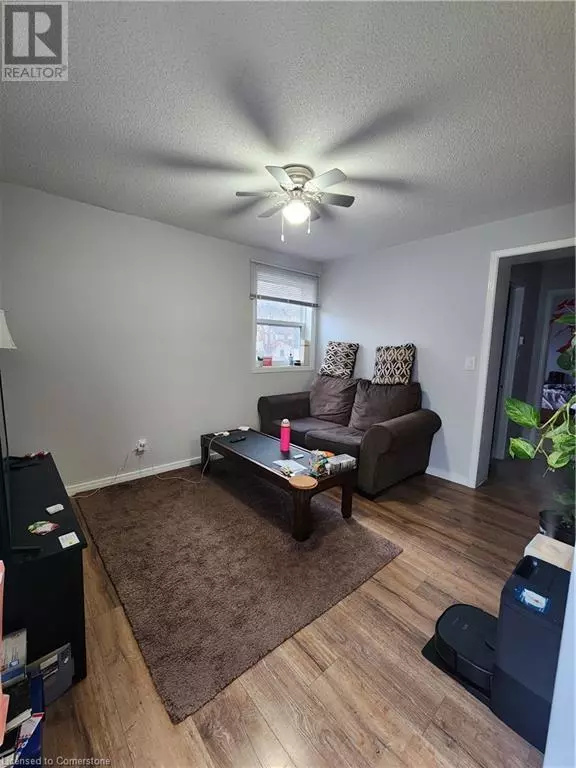
2 Beds
1 Bath
700 SqFt
2 Beds
1 Bath
700 SqFt
Key Details
Property Type Single Family Home
Sub Type Freehold
Listing Status Active
Purchase Type For Rent
Square Footage 700 sqft
Subdivision Town Of Simcoe
MLS® Listing ID 40684326
Bedrooms 2
Originating Board Cornerstone - Hamilton-Burlington
Property Description
Location
Province ON
Rooms
Extra Room 1 Main level 5'9'' x 4'9'' 4pc Bathroom
Extra Room 2 Main level 5'9'' x 2'4'' Pantry
Extra Room 3 Main level 10'4'' x 9'4'' Bedroom
Extra Room 4 Main level 11'4'' x 10'1'' Primary Bedroom
Extra Room 5 Main level 10'1'' x 10'9'' Living room
Extra Room 6 Main level 10'1'' x 10'9'' Kitchen
Interior
Heating Forced air,
Cooling None
Exterior
Parking Features Yes
Community Features Community Centre, School Bus
View Y/N No
Total Parking Spaces 1
Private Pool No
Building
Sewer Municipal sewage system
Others
Ownership Freehold
Acceptable Financing Monthly
Listing Terms Monthly

"My job is to find and attract mastery-based agents to the office, protect the culture, and make sure everyone is happy! "








